The project I’m sharing with you today is an apartment located in Podil, one of the oldest districts in Kyiv. Designed by Yana Molodykh of Yanamol Studio, Yana says that even now, during wartime, life here continues. The feeling of home has become a powerful source of calm, providing much-needed mental stillness and balance. This small apartment, located on the attic floor, was designed for a retired couple who own a private residence in the outer suburbs of Kyiv and often come to the city on weekends to immerse themselves in cultural life and spend time with their children and friends. The interior of the pied-à-terre takes its cues from the cosmopolitan atmosphere of Podil, combining cosiness with warm colours and modern touches.
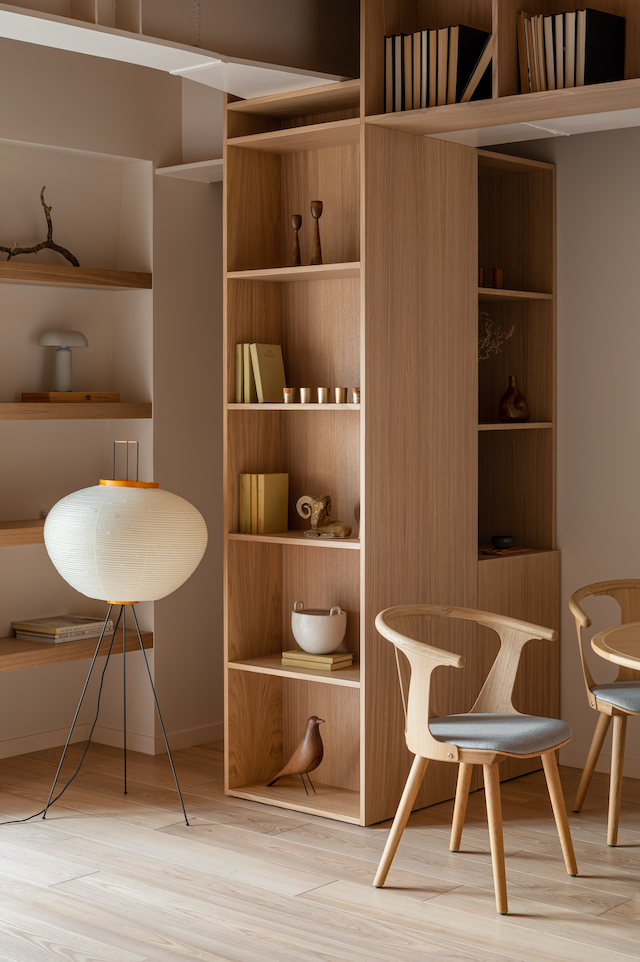
The clients chose the Podil district for its charm, picturesque surroundings and access to the water, traits that remind them of Kherson, a resort town by the sea in southern Ukraine, where they were both born. The city features a mix of restored 20th-century buildings and modern architecture with numerous shops and cafes. Located on the eighth floor of a new building near the legendary Zhovten cinema, the apartment features wonderful views of the rooftops of Podil.

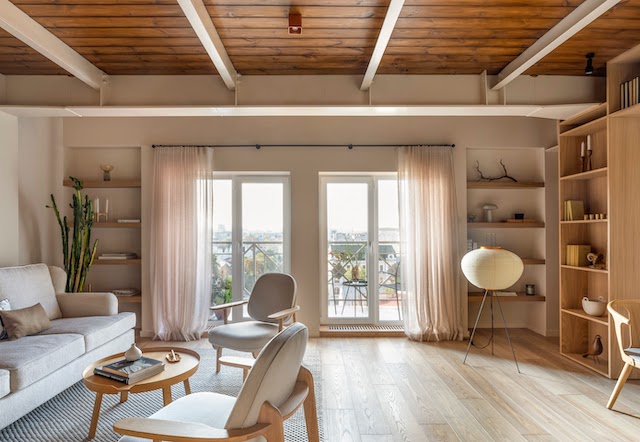
The client’s son and his wife who own the furniture brand Buro 150 have worked with Yana Molodykh on projects previously and recommended her for the apartment redesign. Taking advantage of the original detailing, Yana left the beams and metal columns exposed, creating built-in shelving in the living room and bedrooms to maximise the use of vertical space. The owners love to cook and host guests, so a comfortable and functional kitchen and a cosy living room were prioritised. Warm white walls, pale wood finishes and light and elegant furniture and objects were chosen to enhance the airy atmosphere of ‘life under the roof’'. A key piece is the Akari floor lamp from Vitra designed by Isamu Noguchi.





Despite its small size, the bedroom has everything needed for a comfortable stay including a bed raised on a podium, a wardrobe niche built behind a column, and shelves and drawers near the bed. The massive beam on the ceiling was encased in a plasterboard box to visually lighten the space and avoid the feeling of a heavy metal structure overhead.
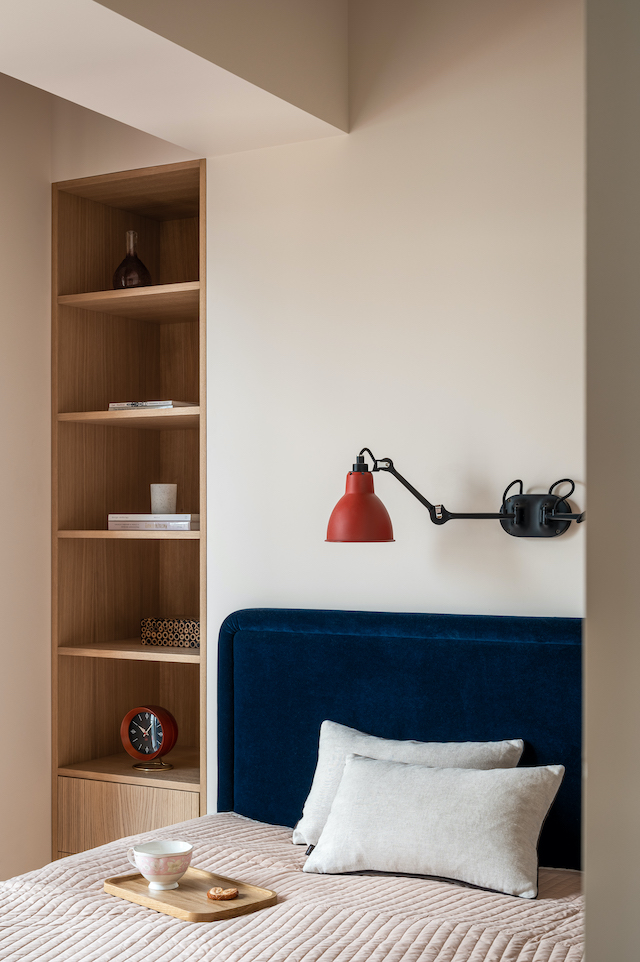


The entrance area creates a striking first impression with its tiled flooring and blue accent door. There is also a separate dressing room, where the wardrobes are cleverly inserted between the structures of beams and columns.
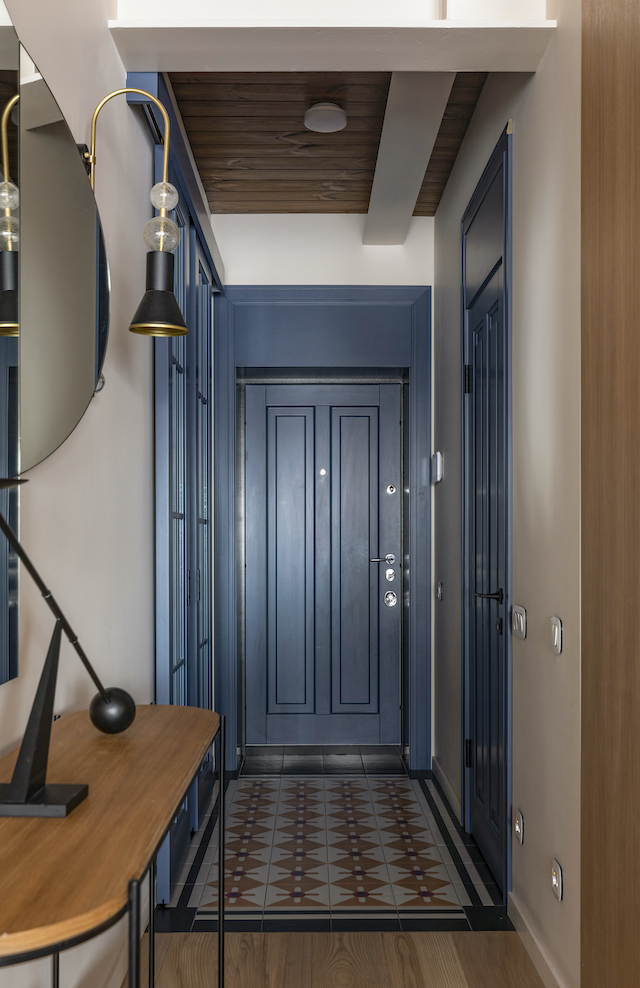


In the bathroom, a mix of four different tiles was used to achieve the aesthetics, shape and colour inherent in 1920s style Constructivism. A free-standing bath and terracotta ceramic sconces by the Ukrainian designer Yulia Kononenko complete the space.





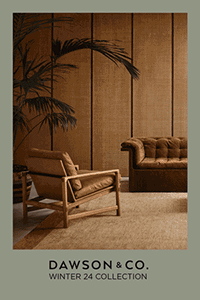

0 comments:
Post a Comment