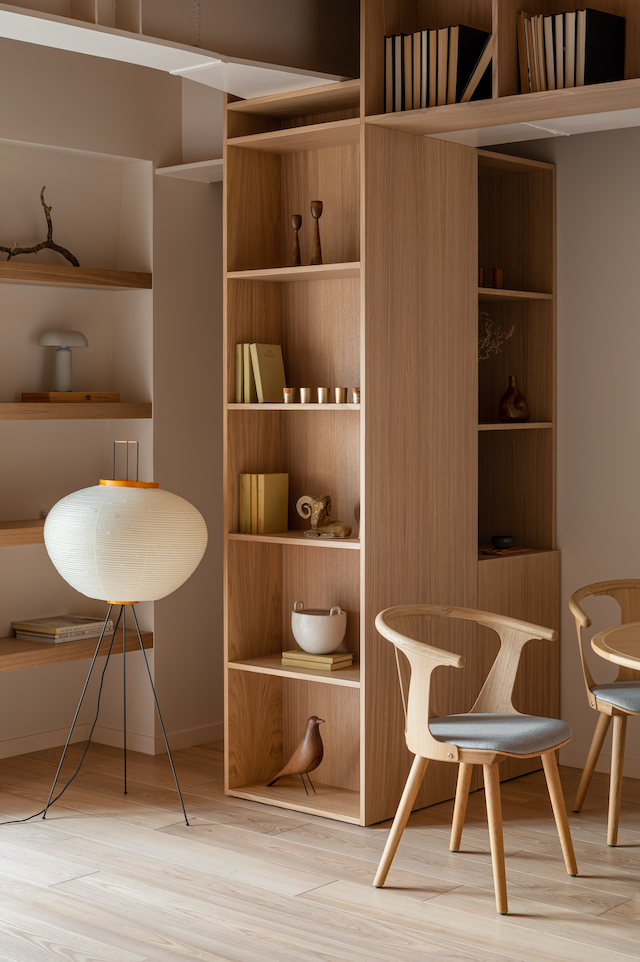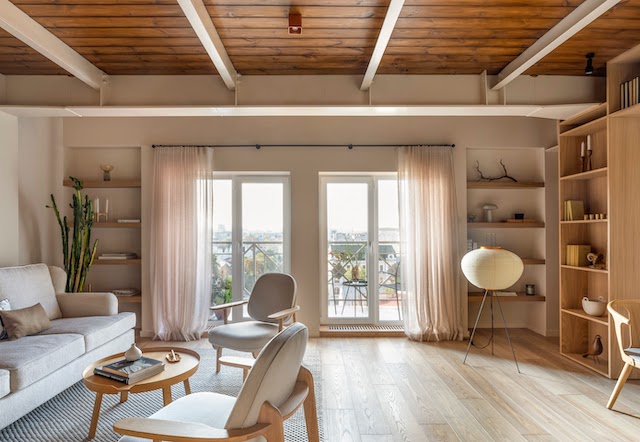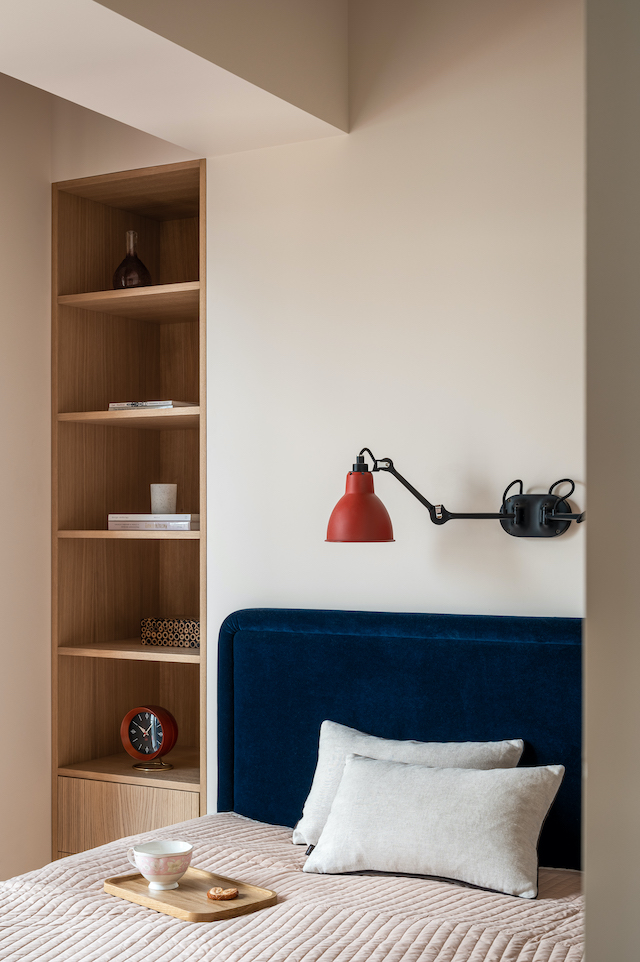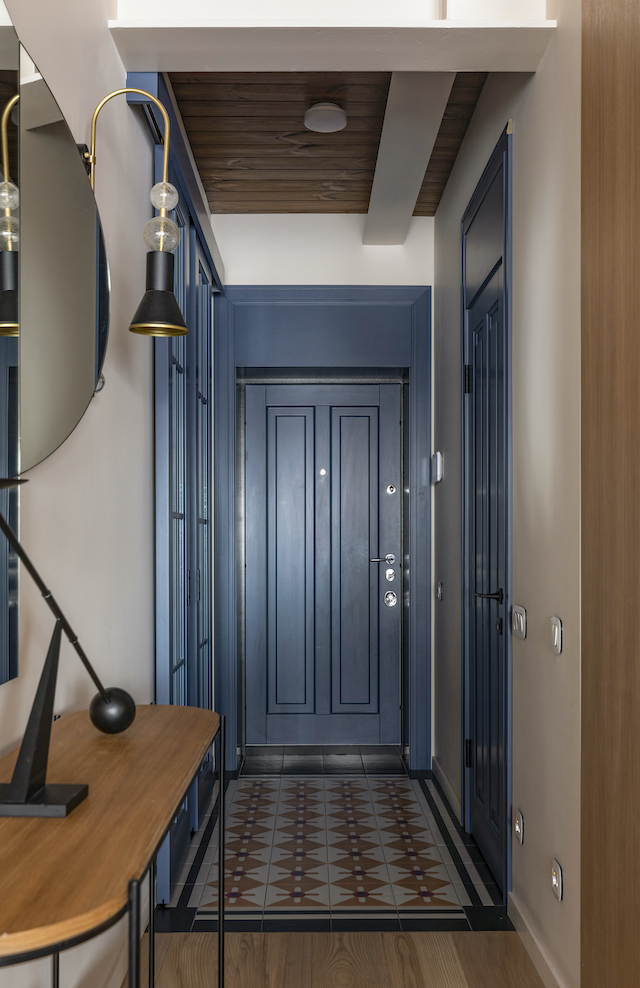Suzanne Hunt Architect (SHA) was approached by previous clients, a couple in their 70s, initially seeking to renovate their 'Mediterranean-style' split-level strata unit in South Perth. Following a two-year process of preparing design drawings for several options, including both a small and large reno, and as conversations unfolded about their evolving requirements and the desire to age in place, the project transitioned into a new build. The culmination of this transformation is revealed as The Pad, a beautifully detailed, Japanese-inspired, single-story home. Melding intentionally understated architecture with a refined material palette of steel, timber, and polished plaster, the result is an exquisitely designed, inviting sanctuary.

Located on the Swan Canning River Park, the site provides access and views over the foreshore. Passionate gardeners, with a love of birdlife, the owner's brief was for an unpretentious and sustainable, passive-designed, weather-responsive two-bedroom home that connects to nature and views while providing privacy, security, accessibility, and flexibility for gatherings. Additionally, strict strata by-laws restricting height, aesthetics, access and materiality needed to be adhered to.
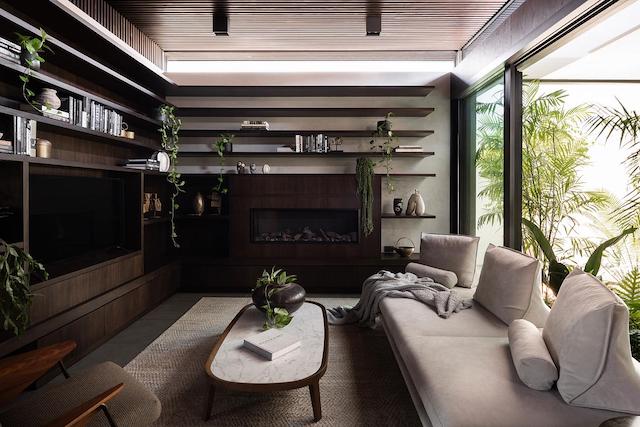

Reflecting SHA's holistic architectural approach, The Pad is designed to visually recede while seamlessly integrating with the surrounding landscape. On the southern side, dark-stained timber battens artfully conceal the garage, merging with polished plaster walls that guide the way to the Japanese-inspired entry door via porcelain tiles. To the north, an exposed steel frame surrounds full-height sliding doors that not only open to unveil the breathtaking views but also frame them. Adjacent to this, glazed doors and a louvred-roof alfresco area can be fully opened, effortlessly bridging indoor and outdoor spaces with seamless transitions. This thoughtful arrangement effectively doubles the available entertaining area. Meanwhile, all external doors facing north are equipped with recessed remote-controlled blinds, serving both as protection against the sun's glare and as measures for security and privacy. Additionally, strategically placed high-level windows throughout the house not only mitigate the impact of any limiting side setbacks but also grant views of the expansive sky.
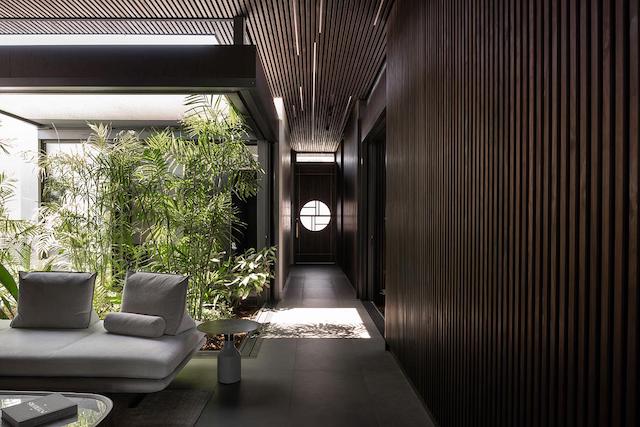

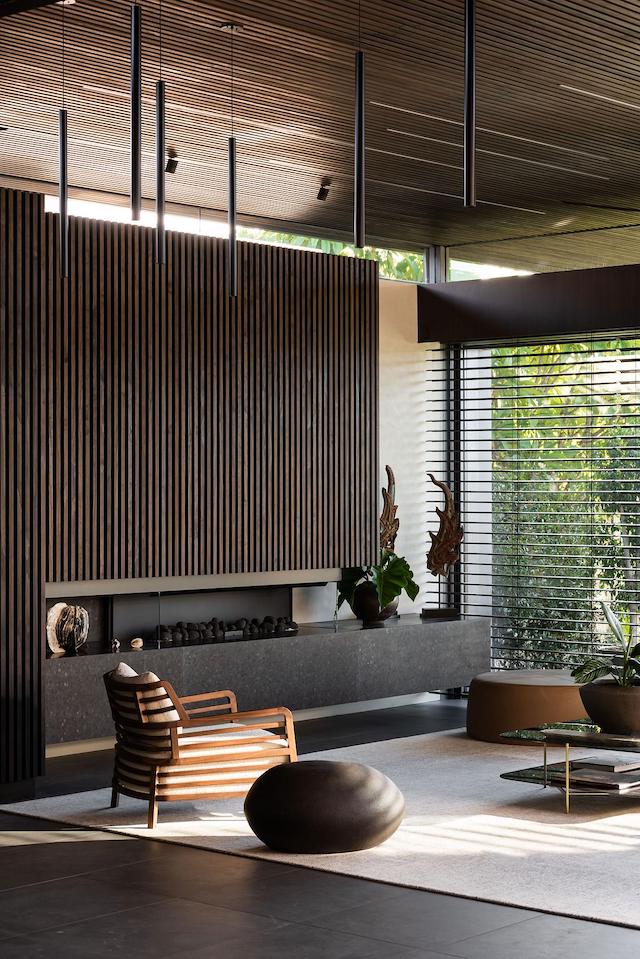
With landscaping playing a pivotal role, The Pad features three internal courtyards strategically dispersed throughout the home. These serve to create a sense of separation among the rooms, while also establishing physical and visual connections through lush landscaping. Each courtyard provides security, is shielded from insects, and is shaded with remote-controlled horizontal blinds. These blinds serve the dual purpose of diffusing natural light into the rooms, ensuring cross-breezes, and views to the river and city reach deep into the home.


The design incorporates Japanese-inspired operable glazed walls, doors, and retractable insect screens that seamlessly slide apart, blurring the line between inside and out. Vulcan timber battens on the walls and ceiling, offset by polished plaster, create a sensation of walking along a bridge through a forest towards distant wetlands. Sustainability was a priority, using local materials like thermally modified pine battens, Low-E glazing, Australian-made aluminium doors/windows, and porcelain flooring tiles. Onsite, 5.5 kW solar panels and batteries store renewable energy, while dedicated bike storage encourages riverfront bike path use for leisure and local shopping.


This design demonstrates that it’s possible to create delightful and sustainable infill housing in spite of multiple constraints and challenges imposed by strata by-laws and regulations. By prioritizing access to light and views – and connections to nature – The Pad provides a welcoming residence for the owners to enjoy their retirement and entertain family and friends.
Credits
Project Team: Suzie Hunt, Principal Architect and Catherine Lee, Senior Associate






















































