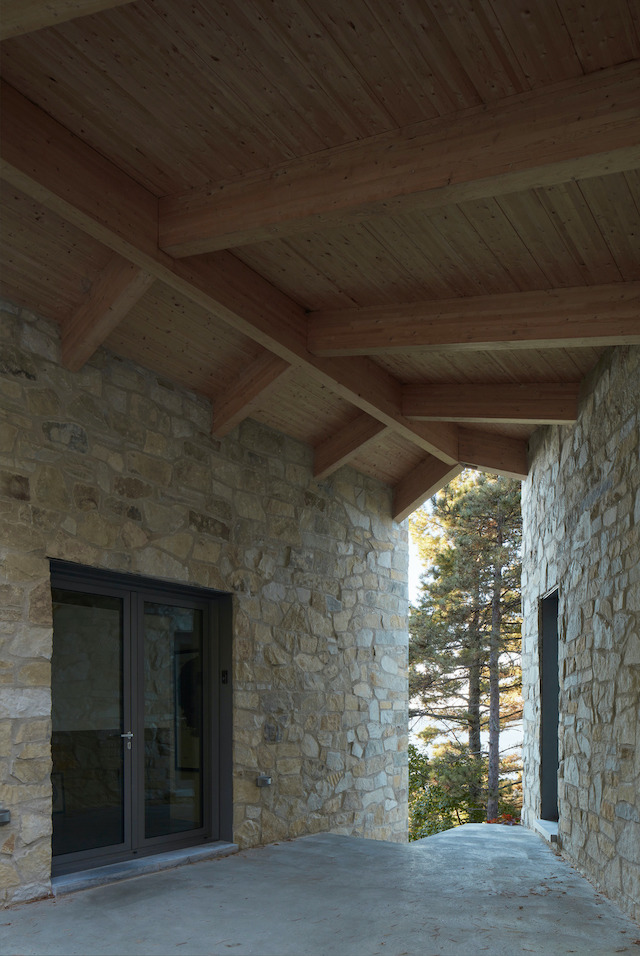AtelierCarle's CAPO project in the Charlevoix region of Quebec is a remarkable architectural achievement that embraces the unique features of its site - a rocky cliff that is perilous and at the limits of habitability. The cliff’s abrupt slope, dangerous and unstable, offered an opportunity to rethink the design process and deepen the firm’s approach to the project.


The project is designed according to a pre-existing organic path of circulation on the perilous site, initiating a conceptual logic of pathways rather than an arrangement of rooms usually seen in contemporary housing. Fragmented into living areas of varied shapes and orientations, a key element is the large panoramic terrace overlooking the St. Lawrence river. Other outdoor spaces accessed directly from the interior allow for a sensorial experience for the occupants, enriching their relationship with the outdoors, despite the perilous nature of the cliff.






Constructed according to the self-build method by the owners, the building was built slowly, over a long period of time, leaving room for a great deal of design flexibility by consciously integrating the owners into the process. The implementation of the project on the site was done progressively and delicately, thanks to the use of insulating formworks that allowed a sequence of successive pours. The interiors feature a warm and earthy material palette of wood and concrete, with limewash walls providing a nuanced, textural backdrop for the minimalist decor.





Given the difficulty of appropriating this site where no trees could be cut down, the construction technique ensured that the landscape characteristics were maintained immediately after construction, and over time. This robust construction method allowed the use of stone masonry to anchor the architectural expression to the rocky quality of the site. Assembled in a rustic manner, the format and type of assembly were chosen to meet the site’s installation constraints, a relatively malleable module in the precarious cliff context.



Conceived almost as a succession of small hills cascading down the cliff, the resulting volumes of the circulation layout reference the great landscape of the Charlevoix coast, which combines the organic style of rural buildings from the last century with the ruggedness of the terrain. The CAPO project is an exceptional example of how, despite the constraints of a site, architecture can interact beautifully with its environment.
Credits
Architecture: AtelierCarle
Principal Architect: Alain Carle
Project manager: Alexandre Lemoyne
Contractor: Auto-Construction
Roof structure: Art Massif
Masons: Maçonnerie Charlevoix
Windows: Shalwin
Millwork: David Gilbert
Lighting: Brium
Photography: James Brittain



0 comments:
Post a Comment