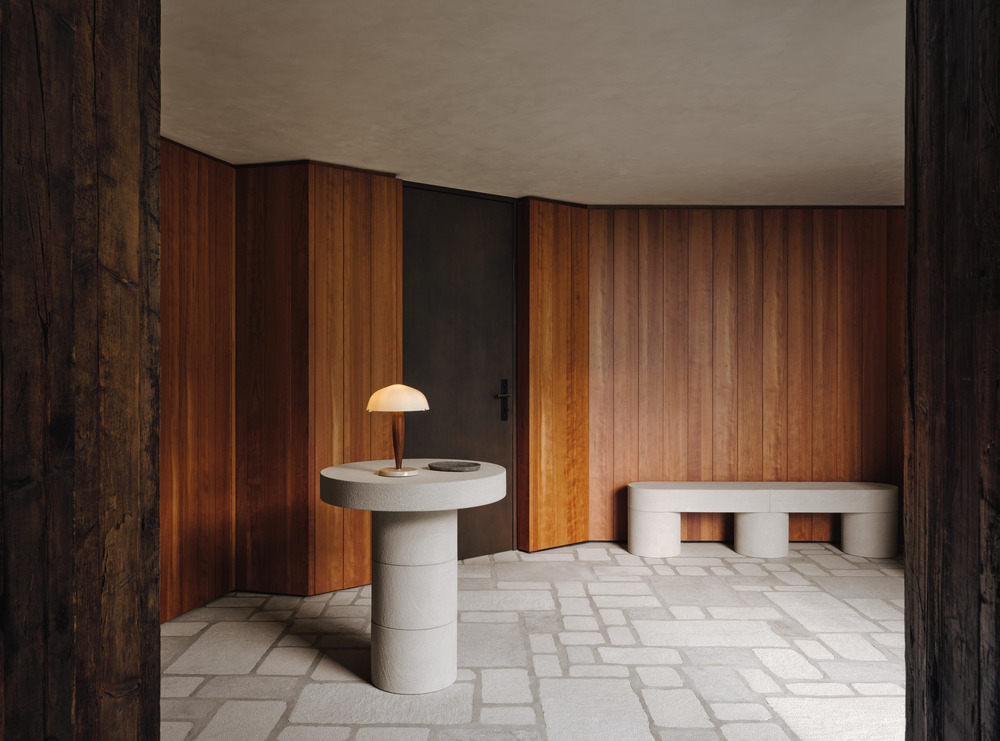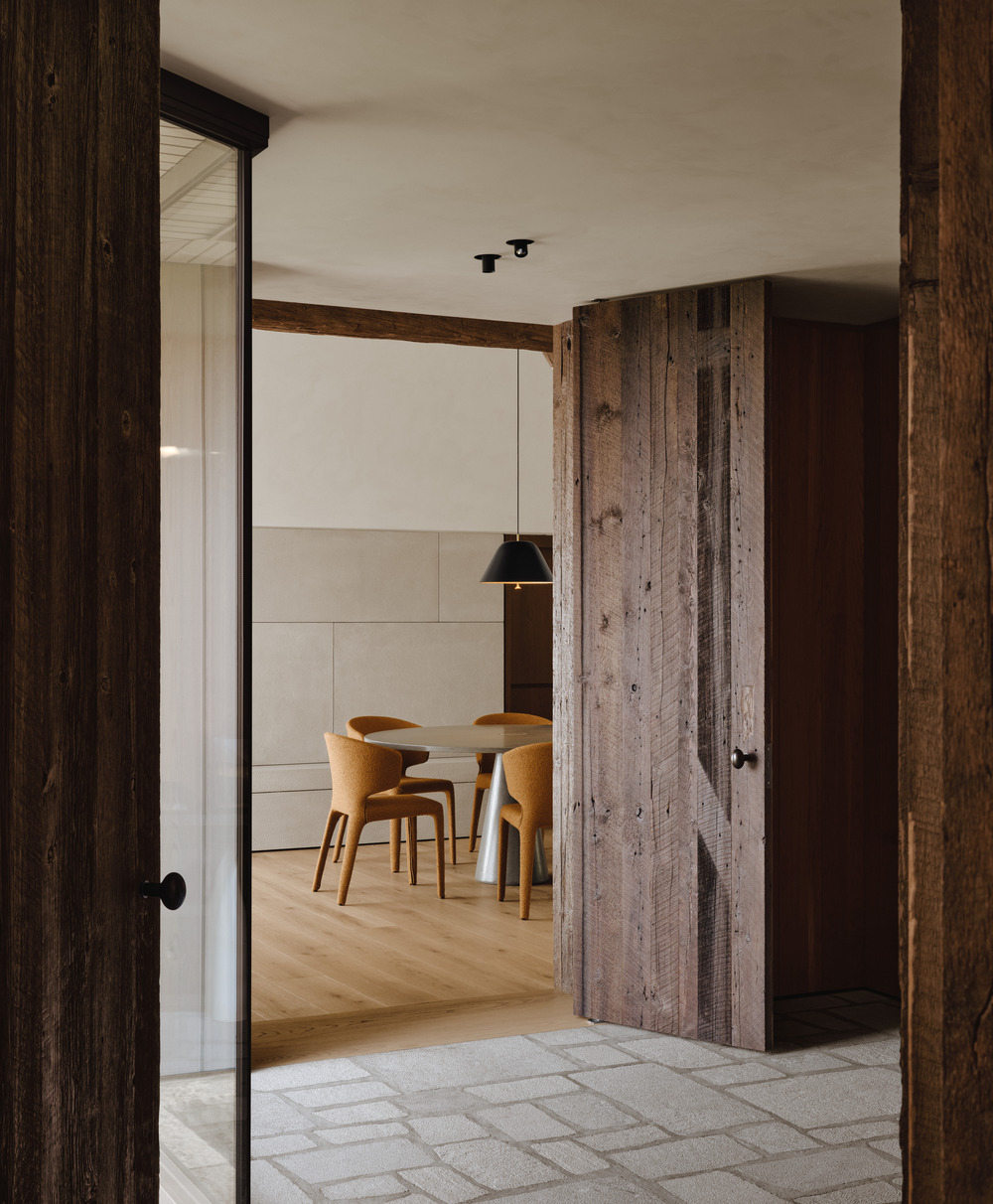Set against the backdrop of Lac-Brome in Quebec’s Eastern Townships, BROM by AtelierCarle is a layered architectural response to questions of sustainability, cultural continuity, and place. Located on an estate that had been in the same family for nearly a century, the project moves beyond conventional preservation or aesthetic gestures. Instead, it engages in a deeper cultural reflection—one that considers the evolving rural landscape and what it means to contribute meaningfully to our shared built environment.

Led by AtelierCarle's founding architect Alain Carle and project manager Isaniel Lévesque, the project reflects a philosophical approach to architecture. Here, sustainability is not measured only in environmental terms, but also through the lens of memory, material permanence, and collective experience—grounding the new residence in both site and culture.

The original structure—a timber-framed residence from the early 20th century with rubble stone walls—had deteriorated beyond repair. While this necessitated a move away from the idea of total conservation, AtelierCarle chose not to erase its presence, but rather embed it into the new narrative. The masonry chimney and foundations were preserved, and as a result, entry to the new building involves passing through the remnants of the old one—a kind of architectural remembrance, a duty of memory—which defines the arrival at the property. The secondary buildings on the site have been preserved and incorporated into the overall landscape design. The property now consists of a series of three connected pavilions that draw on the rhythm of 19th-century rural structures, subtly referencing a form of territorial occupation that once defined the region.


This new configuration, which conceptually establishes a dialogue between the new and the disappeared, highlights the enduring nature of stone in contrast to the more ephemeral character of wooden frameworks in rural architecture—a fragile material history that is often overlooked in the construction process.


The siting of the home, influenced by the natural slope of the land, allowed for the creation of a basement level and full-height rooms below. The ground floor maintains a consistent relationship with the landscape, offering a seamless transition between indoors and out.


From the outset, the team approached the build as a cultural practice. Stone becomes the project’s throughline—grounding both the structure and its sensory experience. Two volumes housing the entrance halls are clad in stone, providing aesthetic and material continuity with the original structure. New retaining walls wrap around these core volumes, establishing the axes for the development of the three pavilions. The masonry continues inside, creating a natural progression into softer materials. Stone also functions as a thermal mass throughout the home, supported by a geothermal system.


The above-ground structure—a mix of metal frames, wood, and exposed beams made from reclaimed timber—is capped by soaring four-sloped cedar roofs, their steep angles referencing the surrounding monumental landscape of the Monteregian Hills. Rather than treating windows as decorative elements within a façade, AtelierCarle designed them to directly respond to the landscape, dissolving boundaries and drawing the outdoors into everyday experience.


Inside, the layout unfolds in a continuous sequence across the ground floor—a horizontal rhythm that echoes the surrounding lakeside landscape. Tall cathedral ceilings and generous volumes are punctuated by large doors crafted from reclaimed wood, offering moments of openness and intimacy. Overhead, reclaimed beams have been carefully adapted to meet the structural needs of the new build.


The interior materiality embraces simplicity, with an aesthetic that bridges old and new, past and present. A minimal palette of stone, timber, concrete, and low-emission finishes was chosen for both its durability and reduced environmental impact. These natural materials ground the spaces, reflecting the fragile yet enduring history of the site.
Just as the architectural approach blurs the boundaries between before and after, the interior atmosphere evokes a sense of suspended temporality—a feeling of permanence that unfolds from the inside out. The result is a home untethered to trends, anchored instead in place, memory, and material continuity.
Too often, projects of this kind are marked by overconsumption or the unnecessary dismantling of viable elements. Here, the design extends the lifecycle of what already exists—preserving what can be preserved, and reimagining what cannot.
Custom furniture by Élément bois adds a layer of timeless tactility, while lighting by Sistemalux and Lumenpulse defines each space with quiet precision.



Rooted in a deep sensitivity to time, place, and material, BROM creates an architectural language that feels both grounded and open—one that acknowledges the past while responding to the needs of contemporary rural life. Rather than imposing itself on the landscape, it becomes part of it, contributing meaningfully to the evolving story of rural life and the shared traditions that shape it.

Credits
Architecture & Interior Design: AtelierCarle
Build: BBD Construction
Landscape Architect: Oscar Hacche
Photography: Alex Lesage



0 comments:
Post a Comment