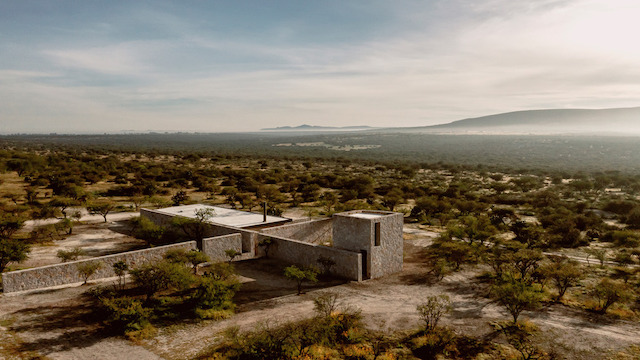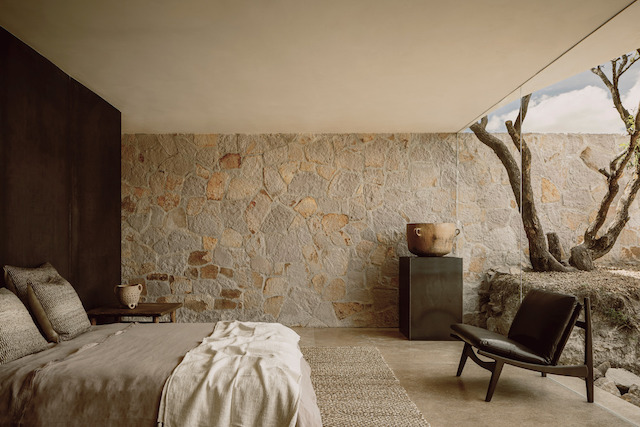Receiving the Award of Merit at the 2023 AZ Awards, Enso House II by HW STUDIO is celebrated for its seamless integration with the natural surroundings in Guanajuato, Mexico. A region where the stone is deeply rooted in all forms of cultural expression, this material was a natural choice for the architectural project. With readily available stone and skilled labour in close proximity, a harmonious dialogue between the artifice and its surroundings was fostered, embracing a profound respect for the environment.

A cruciform plan serves as the foundational principle for the entire complex, creating a captivating space divided into four distinct quadrants. These stone alleys form a graceful cross, not only defining the pathways but also artfully framing each moment and delineating one quadrant from another.




Once divided, each quadrant was assigned a specific role. The lower right quadrant provides an endemic garden offering protection and a warm welcome to all living beings and humans alike. The second quadrant includes a designated space for cars with special consideration given to preserving the surrounding trees. An elongated stone wall gracefully curves to shield the entrance, preserving the privacy within while accentuating the mountain's majestic horizontal presence in the background.
A cosy one-bedroom house resides in the third quadrant. Public and private spaces are thoughtfully separated by a single volume, housing bathrooms, a dressing room, and a service area, breaking away from the open floor plan for added functionality. Finally, the fourth quadrant houses the office, a visually prominent vertical element that artfully contrasts with the horizontal lines of the landscape and other surrounding elements. This design choice playfully pays homage to the iconic volumes of the Santa Brígida mine in Mineral de Pozos, creating an engaging dialogue between past and present.


The interior design, carried out by Namuh Studio further enhances the home's connection with its surroundings through a mix of warm and earthy materials that reflect the landscape.


The intentional dispersion of these spaces creates a permanent pilgrimage between them, necessitating constant contact with the earth, the air, and the embracing mountain. This harmonious arrangement, reminiscent of ancient monasteries that skillfully frame their surrounding landscapes, seamlessly blends with and becomes an integral part of the natural terrain.


This beautiful short film captures the magical feel of Enso II.
Credits
Architects: HW STUDIO
Lead Architect: Rogelio Vallejo Bores
Architects: Oscar Didier, Ascencio Castro
Team: Nik Zaret, Cervantes Ordaz
Interior Design: Namuh Studio
Photography: Cesar Bejar
Video: Montse Roma



0 comments:
Post a Comment