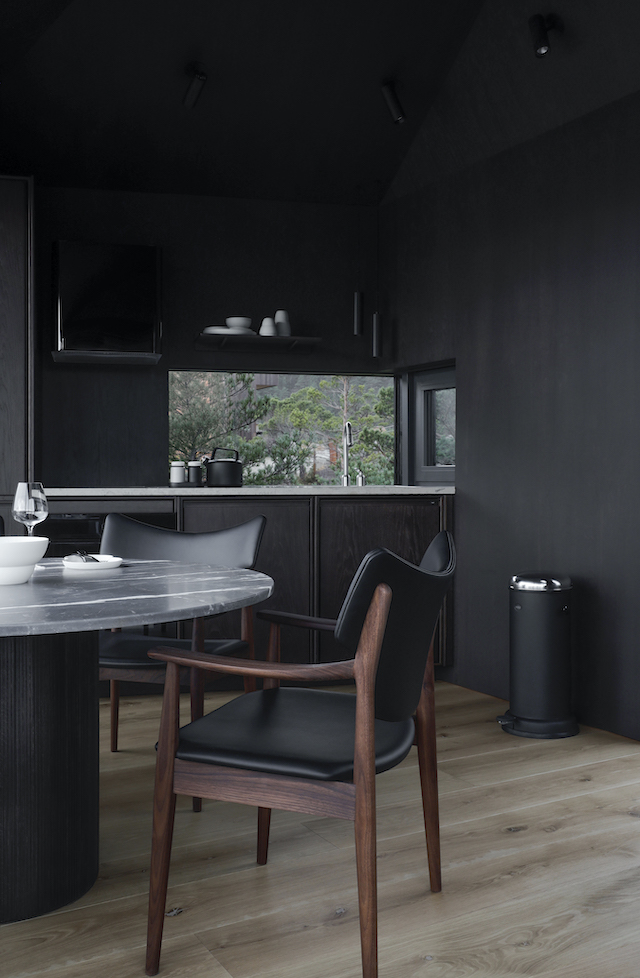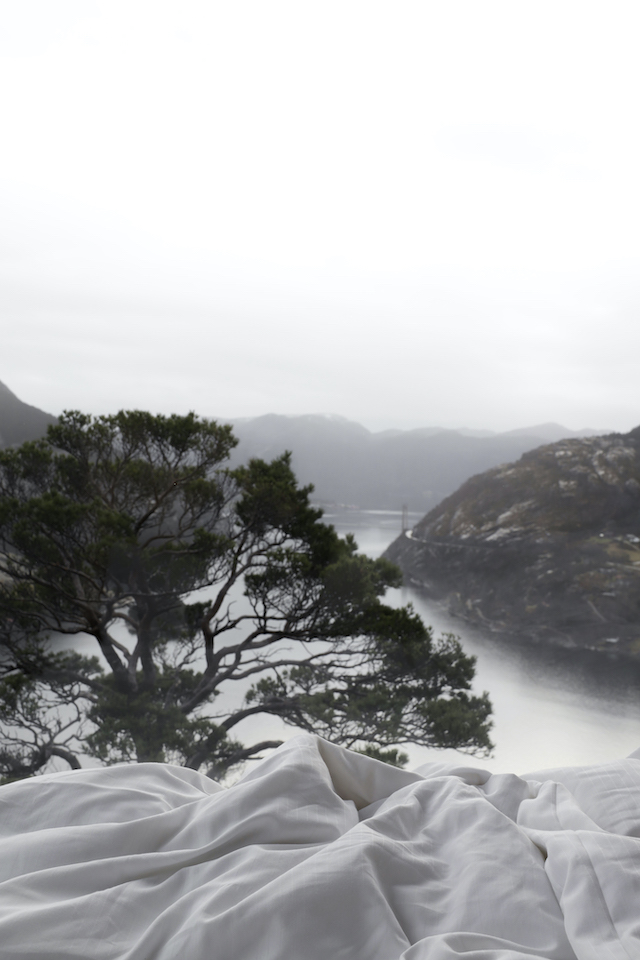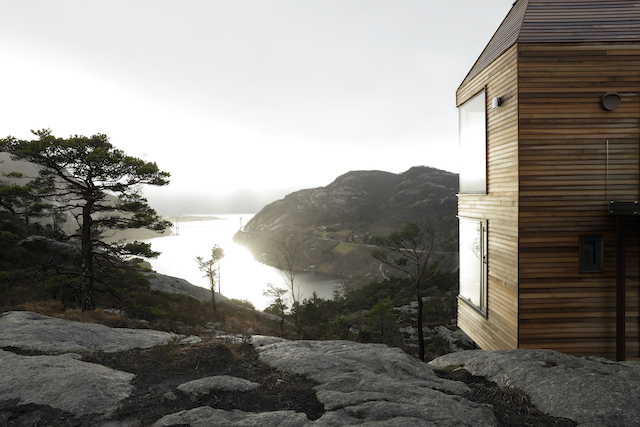Norwegian architects Snøhetta teamed up with local entrepreneur Tom Bjarte Norland and Danish interior brand Vipp to create a unique experience on the edge of Lysefjorden on Norway's west coast. The Bolder project consists of four cabins raised above the ground, designed to blend seamlessly with the surrounding nature and blur the boundaries between inside and out.


Started in 2020, the project was born out of a desire to create a truly special and authentic experience where nature plays a major part. The four cabins, named Stylten, Myra, Stjernaand and Eldhuset, are located on the edge of Lysefjorden and were built to blend into the landscape with minimal impact on the environment. Elevated above ground on large concrete pillars, the cabins feature glass façades, allowing guests to enjoy the natural surroundings and bring nature indoors.




“With the Bolder project, we strived to preserve nature and enhance the experience of moving in an untouched landscape, with the smallest possible footprint on the surroundings. The cabins are lifted over the ground to create a weightless feeling on the edge of the spectacular, steep mountain sides, diving down into the clear blue fjord. The goal was to create a total experience for the visitors - coming back to a cosy, warm wooden nest with a spectacular panoramic view of the ever-changing weather after a beautiful day of hiking along the fjord”. — Snøhetta architect, Frank Denis Foray.


Once inside, guests have the illusion of floating in the air on the edge of the cliff, with uninterrupted views of the fjord and mountains filled with bonsai-like pines and boulders left by the glaciers at the end of the Ice Age thousands of years ago.
To bring the tranquillity of nature into the cabin, the interior design and styling adhere to a minimalist design ethos, with furniture made from natural and durable materials in earthy tones and organic textures. Consideration underpins interior choices and emphasises the meditative flow evoked through the space.
The cabins have a Vipp kitchen and dining area on the upper level, and a built-in bed and bathroom on the ground floor. Wood, marble and leather are recurring materials of choice in the selection of furniture. Concrete flooring on the lower level adds a rawness and contrast to the refined space.


“We are proud to have done this project together with Snøhetta. When we were looking for someone to design these cabins in one of Norway’s most spectacular places, the choice was easy for us. For the interior, Vipp has a timeless and honest elegance combined with a solid and functional refinement which is of great importance when you have guests every day. This aesthetic fits well with our concept of architecture in nature". — Tom Bjarte Norland


To reflect the nature of the site, which is dominated by granite and slow-growing pine trees, Snohetta chose to use wood and concrete with aggregates from the actual site as the primary materials for the project. Trees that had to be cut down during construction were set aside for reuse in other parts of the project, and granite cut from the ground was used to make concrete for construction.
The wood used to build the cabin is untreated red cedar, which will naturally grey over time and blend in with the rocky landscape. The oak wood used inside is treated differently in the three small huts, allowing visitors to have a slightly different experience when they return.
The cabins are precise objects shaped from the inside, each focusing on the views and the qualities of the different rooms. The roof is mirrored on the underside to create an object free from the ground –hovering above the edge. The asymmetry creates the illusion of the cabin leaning towards the fjord, enhancing the feeling of weightlessness.
The light bridges above the landscape and are made of Corten steel, which is also part of the region’s natural materials. What makes the Bolder cabin even more unique is the unobstructed, wild and ever-changing environment that can be enjoyed from bed, day or night. A true 24/7 experience.


Aside from electricity powering the light and the amenities in the cabins, the site is off-grid. Natural spring water comes from the treatment plant under the parking area and is a lot cleaner than the water from the local river that flows over the mountains.
The Bolder project also includes two other buildings due for completion in the next few years. This includes a lounge and a gourmet restaurant serving locally sourced cuisine.
Three of the cabins are complete and available for booking from 1st February. The last one, Eldhuset is universally designed and will open around Easter.

Credits
Developer and owner: Tom Bjarte Norland
Architects: Snøhetta
Kitchen and interior partner: Vipp
Photography by Elisabeth Heier



0 comments:
Post a Comment