Copenhagen-based design practice Space Between has recently completed the interior design of Original Coffee’s 11th café. Located at 124 Store Kongensagde overlooking the city's historic Nyboder row houses, the café is housed in a light-filled, 1800’s building with a classic façade, arched windows and high ceilings. The site-specific design celebrates the contrast of old and new through the use of clean contemporary lines and hand craftsmanship in a muted colour palette.
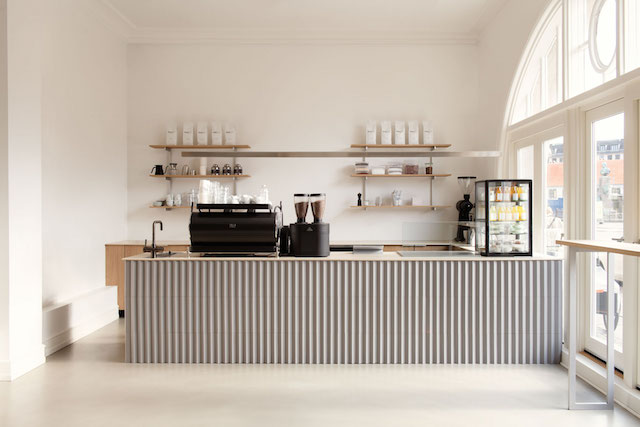

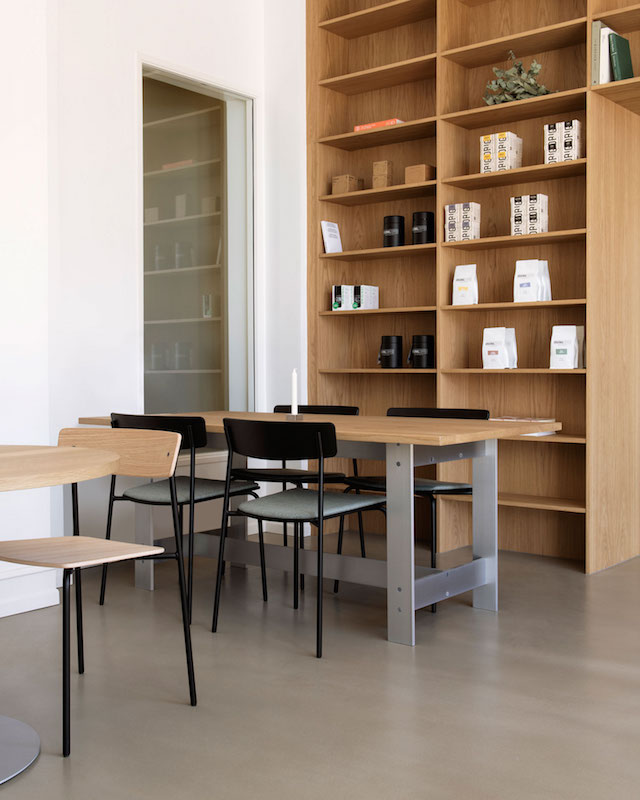
Led by Joachim Bremmer, Space Between was commissioned to design and build the entire interior and furniture of the café — from delivering the first sketches to managing construction. The studio collaborated closely with the Original Coffee team to devise a highly functional yet inviting concept that capitalizes on Space Between’s building expertise. The result is a unique space firmly rooted in its local context.


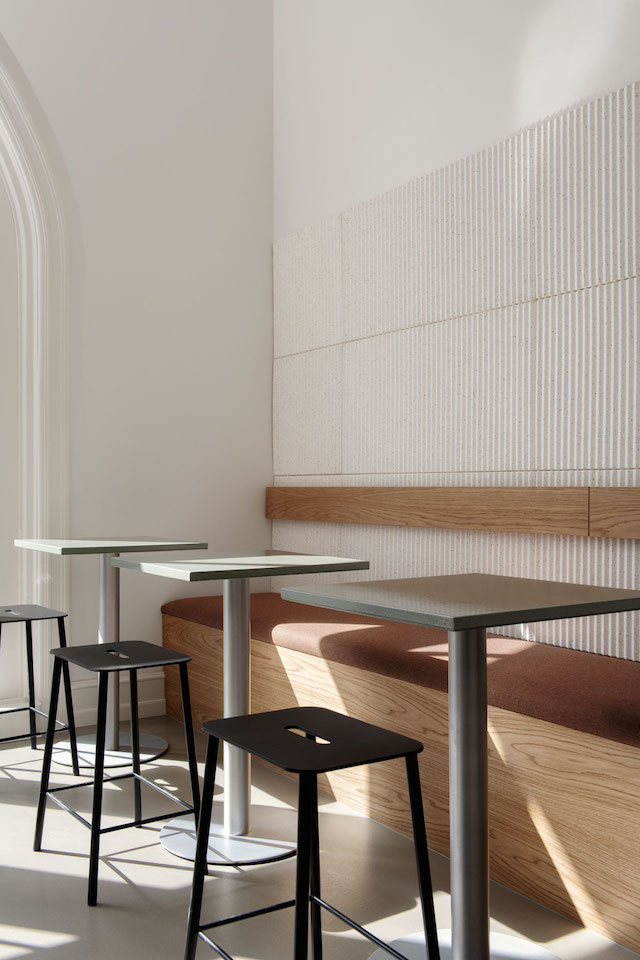
The 125sqm site includes a three-room café with multiple seating zones as well as a coffee lab—a dedicated space to host training and events. The inviting entrance is designed for easy transition with generous space, a bespoke communal table formed from oak and aluminium, and custom shelves with bench seating. To the right of the entry, the coffee bar caters for quick takeaway whilst providing the café with a strong visual identity through its materiality and custom design. The front of the large bar and kitchen expresses clean geometry through a pattern of three-dimensional Mutina tiles, topped with a durable Corian counter. Custom oak cabinets and shelves provide efficient functionality for the staff. The open kitchen and bespoke, integrated shelving, seating and coat rack are evocative of a residential space where customers can feel at home. Large doors along the length of the wall can be opened to extend the café into the sunny street and views of Nyboder.



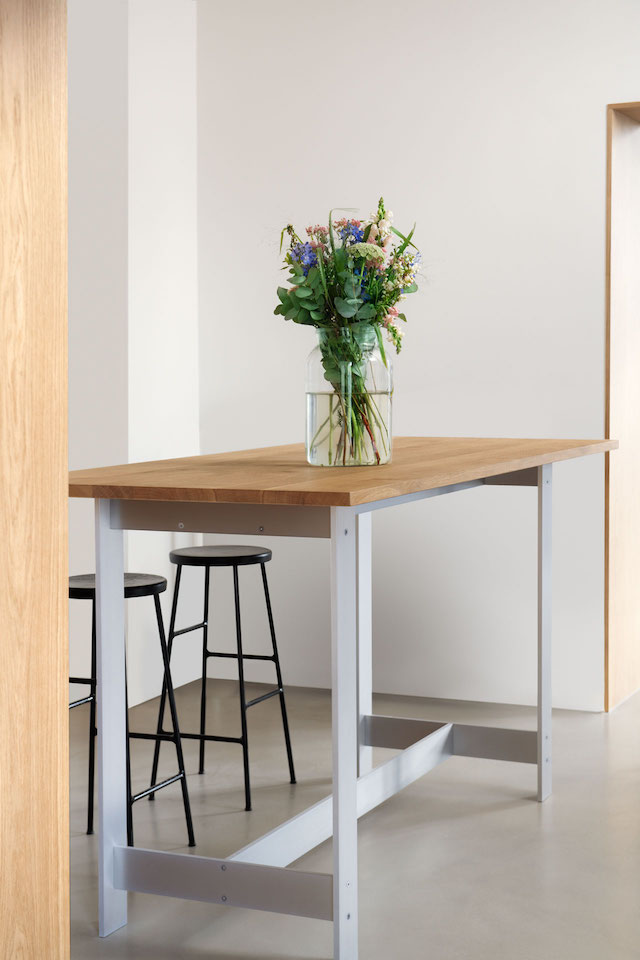
To create a visual link between the central entrance and two adjoining rooms, Space Between chose to construct large, oak-covered openings in the walls—drawing the warm, wooden palette throughout the interior. With the exception of customized café chairs by Takt, all furniture has been designed and built by Space Between to fully optimize the space and create a holistic aesthetic. Each zone caters to unique behaviours: the combined shelf, seat and coat rack at the entrance is multifunctional and efficient, the small free-standing café tables suit solitary and intimate moments, whilst built-in seating maximizes space and large communal tables in two heights provide dynamic social settings.
Space Between chose a material palette that is simple, durable and eco-conscious: local, FSC-certified oak permeates the whole space, BAUX 100% bio-based pulp panels are selected for acoustics and bespoke oak seats and shelves are upholstered in Kvadrat’s recycled Re-wool textiles. Furthermore, Space Between’s team constructed all the built-in furniture on-site to reduce transport and maximize efficiency.

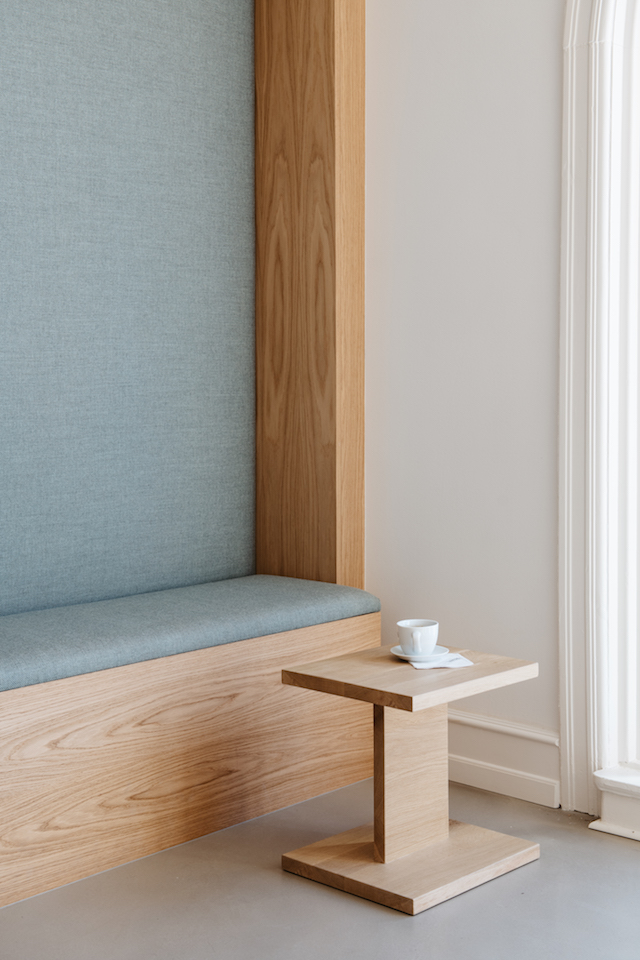
Original Coffee design and build by Space Between / Photography by Værnis Studio
Original Coffee’s newest addition provides an inviting contemporary setting that pays respect to its historic location in Copenhagen through a considered design approach.



0 comments:
Post a Comment