Smac Studio’s First Blush in Sydney’s Dover Heights is a luxurious yet relaxed home, cleverly reconfigured to maximise space, storage and light. A dream outcome for the client, who lives with her husband and three young girls, she warmly refers to Smac Studio’s Principal Architect Shona McElroy as a ‘spatial acrobat’ for opening up the spaces with unexpected additions such as curved walls and ceilings. Thoughtful storage solutions ensure the home is clutter-free, while warm wood and opulent marble finishes help create a zen-like feel throughout.


Presented with the client’s wishlist of earthy colours, McElroy honed in on blush hues, creating an exquisite powder room with an undulating ceiling, Venetian plaster walls, a DCW Editions Lune pendant light from Spence & Lyda and Calacatta Monet marble vanity.

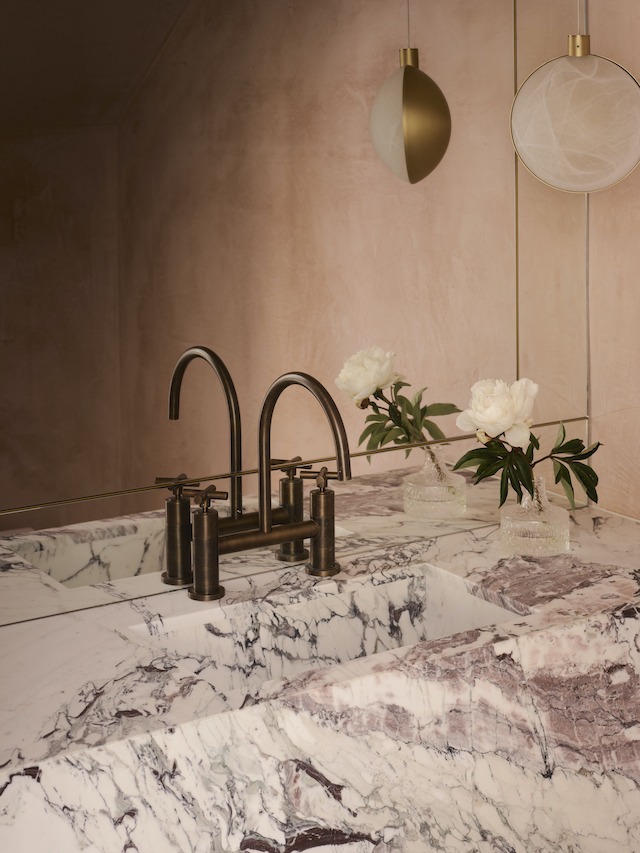
Blush toned marble continues in the kitchen with the beautifully veined ‘Palladian’, a lucky score for the owners who managed to obtain the last few slabs available. Paired with a contrasting black fluted base, the long kitchen island grounds the space and provides a practical, easy-care solution for the family. Ample kitchen storage and a bespoke bench seat upholstered in easy-clean fabric (for pool accessories and swimming gear) prevent clutter. One of the owner’s favourite areas, it includes a built-in nook with shelves for displaying books, sculptural ceramics and tableware.




To create a home with soul, contemporary design is layered with vintage pieces such as the antique French mirror in the dining bar. Making the space appear bigger, it reflects the beautiful wood dining table, which was chosen for its natural, earthy quality. Dark wood accents are repeated in the bar for cohesion, while brass rails add further tactility. A statement artwork by Vicki Lee provides a vibrant focal point.


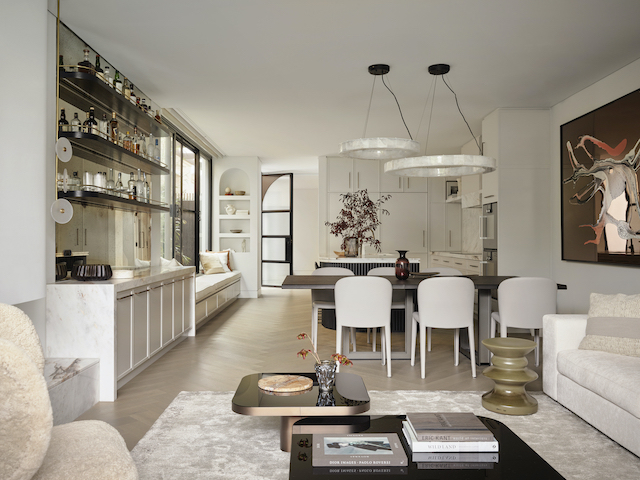
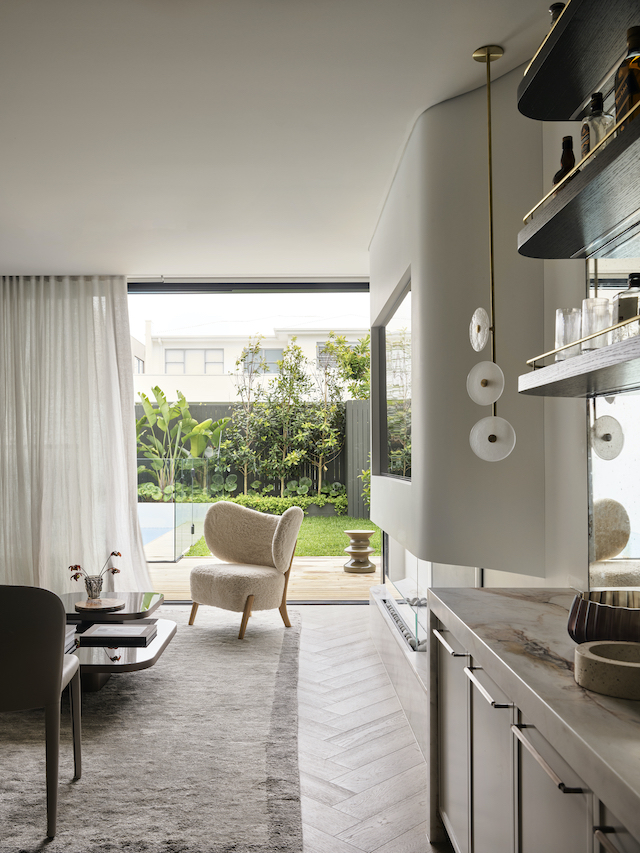


Vintage Murano glass sconces set the scene for elegance with a touch of glamour in the main bathroom, which was reconfigured to bring in natural light and to fit a larger bath. “Originally the windows were high and small – we made them floor-to-ceiling fluted glass covered with sheer curtains.” This preserved privacy while bringing soft sunshine inside. McElroy says the main bathroom in this house is the best one she’s ever designed. “It feels luxurious, calming and upmarket,” she says. “The kind of place where you’d light some candles and lie in the bath for hours.” A wall of panelled mirrors creates a sensation of space alongside the sconces. As well as the main bathroom, architectural adjustments were made to the staircase at the entrance and powder room to fit everything in.


Emotional touch points abound in this house, the most significant being the dressing table in the main bedroom, where a built in bedhead doubles as a divider to create a more open and elegant room than a walled off walk-in wardrobe. “I have memories of my gran’s dresser with her beautiful bottles of perfume and silver brushes,” says the owner. “It was a special, magical place where I’d sit each night while she did my hair.” Hoping to create new memories with her girls, it’s details like these that transform a house into a home. While it will be difficult to leave, the client is so thrilled with the results, she is planning to purchase a larger home and employ Smac Studio to create new interiors on a grander scale.
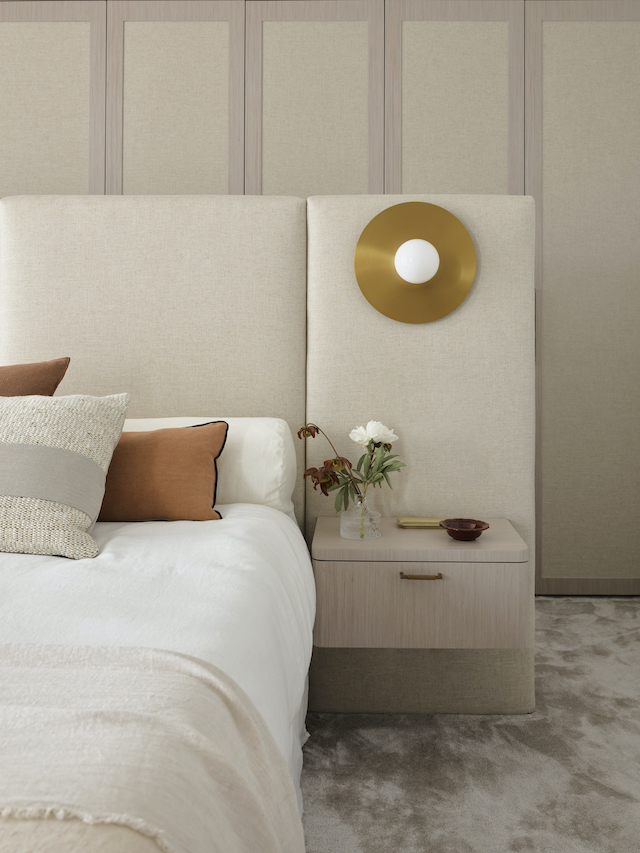
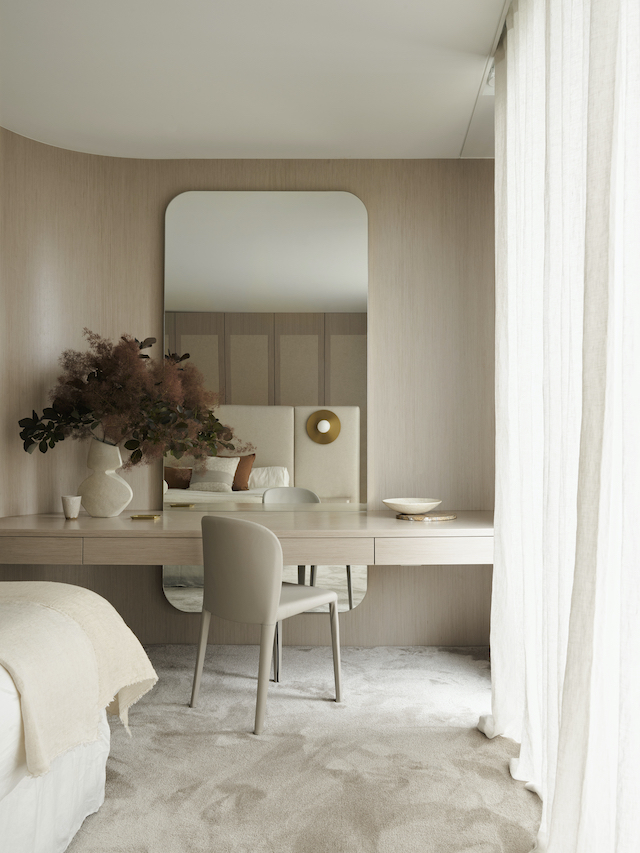
Credits
Interior Architecture and Design: Smac Studio (principal Shona McElroy)
Styling: Claire Delmar
Photography: Anson Smart
Architecture: Van Rooijen Meyers Architects (architect Gary Meyers)
Landscape Architecture: Dangar Barin Smith
Construction: Airth Building



0 comments:
Post a Comment