This week I learnt about an annual programme in the UK that celebrates innovative home renovations. The annual programme, founded by New London Architecture (NLA), runs a competition Don’t Move, Improve! which selects winning projects from across London. For 2022 over 200 family home extensions were submitted, and of these, 15 best projects were chosen by an eminent judging panel, chaired by NLA’s Director Amy Chadwick Till. Significant 2022 themes include interconnected indoor-outdoor spaces and the use of wood and natural materials. Natural tones and pastel colours are dominant alongside bold shapes, including curves and circles, often inspired by art-deco, and noticeably visible are also statement ceilings and colourful structures. Each home inspires unique renovation ideas, including rear and side extensions through to full-scale interior refits - all befitting London’s semi-detached and terraced housing. I’ve picked out some of my favourite shortlisted homes to share with you today.
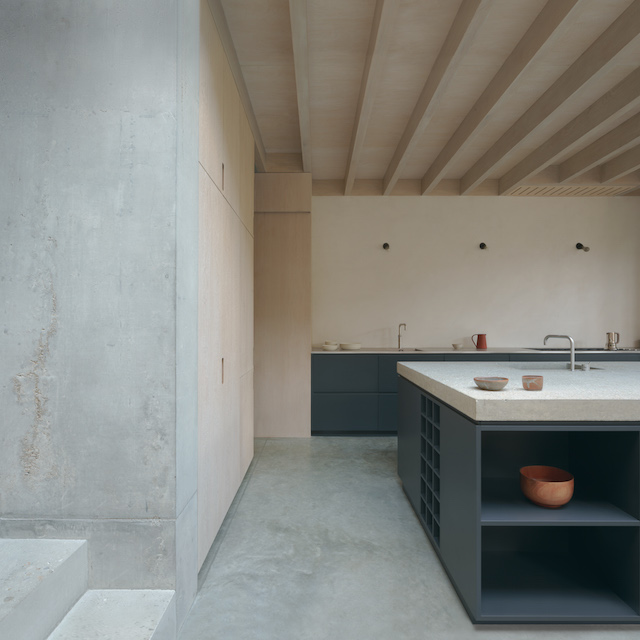

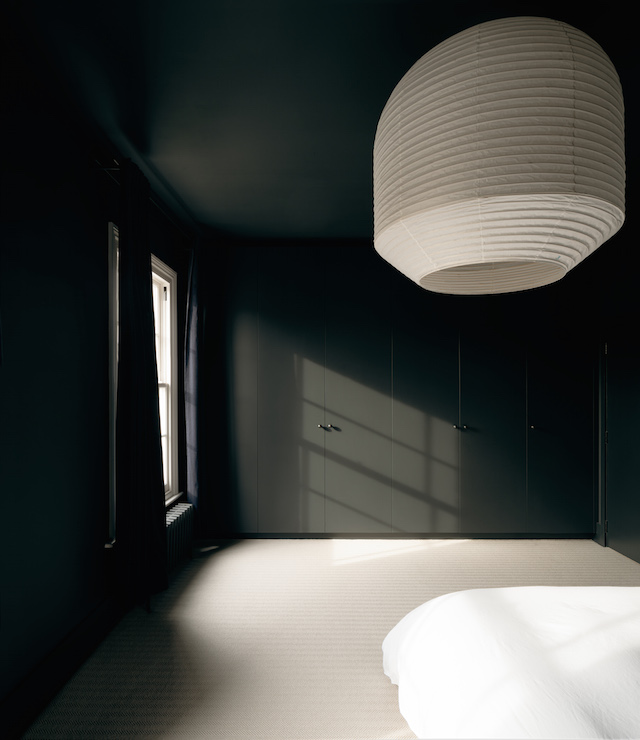

| As the name suggests, Concrete Plinth House in Hackney by DGN Studio features a series of concrete plinths, embedded into the ground of a Victorian end of terrace house. These plinths stage the solitary and communal activities of a young family and support the oak frame and steel structure, which make up the fabric and lining of the new space. While the sunken concrete base grounds the house with an atmosphere of permanence, the glazed and panelled oak frame filters light into the house, in order to create a serene space. |


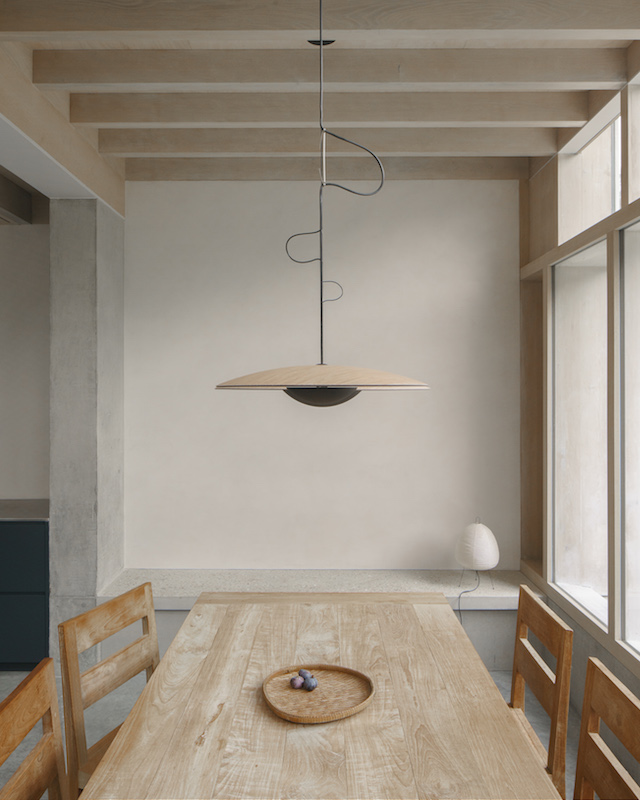
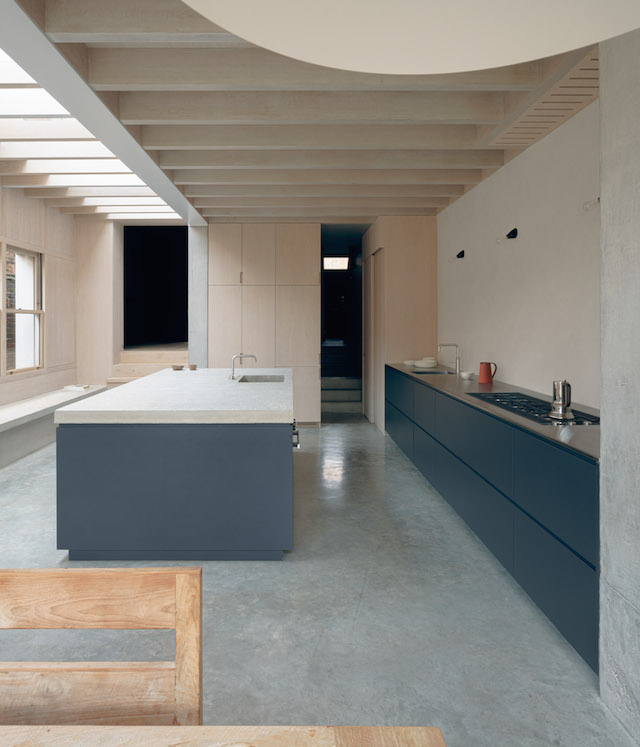
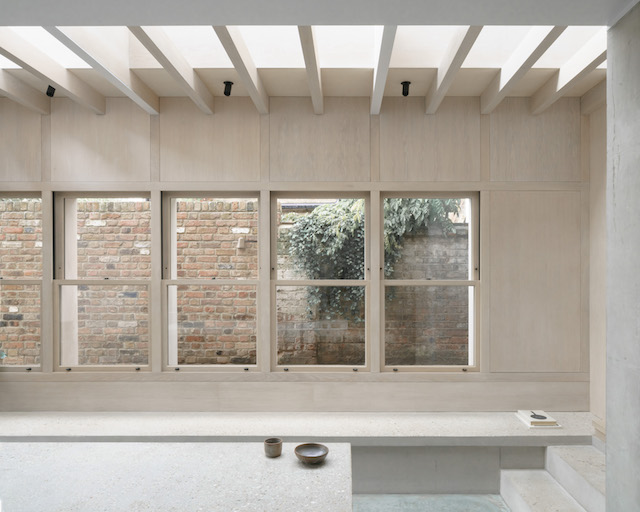
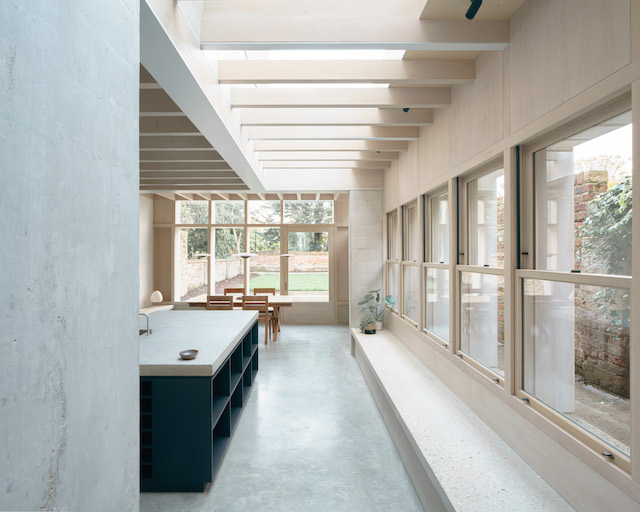
Concrete Plinth House by DGN Studio / Photography © Building Narratives
In Lewisham, four houses have been shortlisted including Pergola House, a timber framed single-storey extension to a Victorian family home in the Lee Manor Conservation Area. Architect Benjamin Wilkes enlarged the kitchen space to accommodate the needs of a growing young family. To reduce site wastage, bricks from the existing external wall were salvaged and reused on the flank walls. The pergola structure is formed by a series of oak ribs, which afford both privacy and shade. Warm and tactile materials, such as clay render, oak, and terrazzo, create a bold and colourful interior.

| Pergola House by Benjamin Wilkes / Photography © Billy Bolton In Southwark, Coffered House by Proctor & Shaw reveals a deep retrofit to the upper storeys of the Victorian home. Additional rooms and a master bedroom ensuite are created under the new, highly insulated roof. The loft extension is a custom Accoya timber-framed window system, contrasting the horizontal composition with a vertically coffered design. The master bedroom ensuite occupies the full width of the front of the house, enjoying abundant light from a series of six windows. The interior is defined with generous fixed cabinetry, designed by Proctor & Shaw, finished in scalloped oak, oak veneer and shop sprayed wardrobe doors with a contemporary coffered panel design. 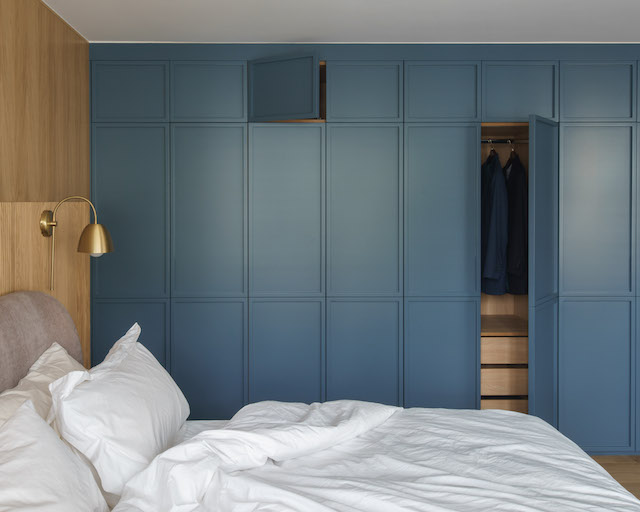      Coffered House by Proctor and Shaw / Photography © Building Narratives |
Also in Southwark, Curve Appeal by nimtim architects completely reinvents an existing 1920s semi-detached house through the addition of a single joinery element that brings functionality, warmth, and tactility to a reimagined family space. The joinery showcases the clients’ collection of objects through fragments of arched alcoves, a motif throughout the new design. As well as storing books, cupboards for crockery and a crafting area, the joinery partitions conceal structural elements, large sliding doors and include glazed openings that allow playful glimpses to and from adjacent spaces. 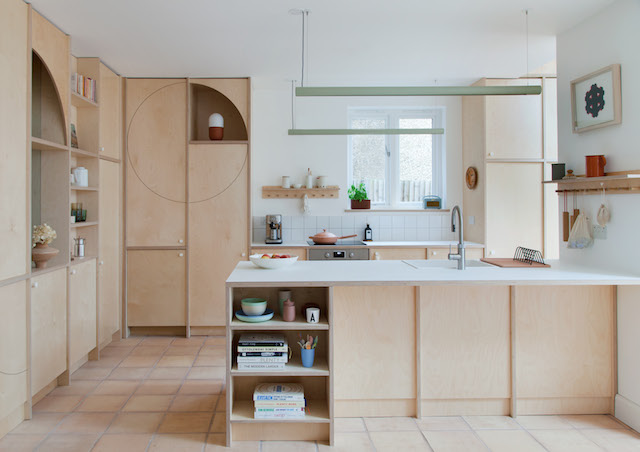 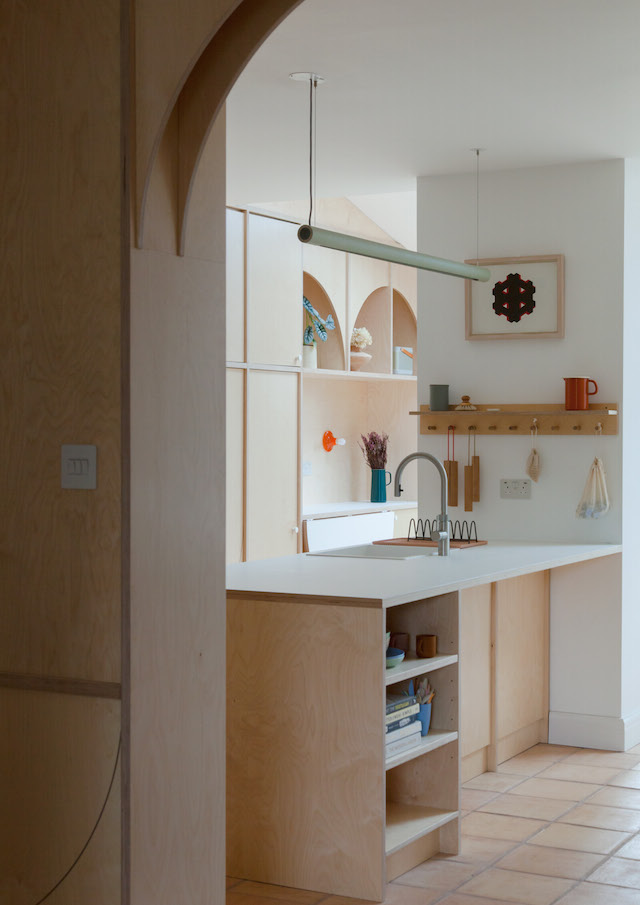  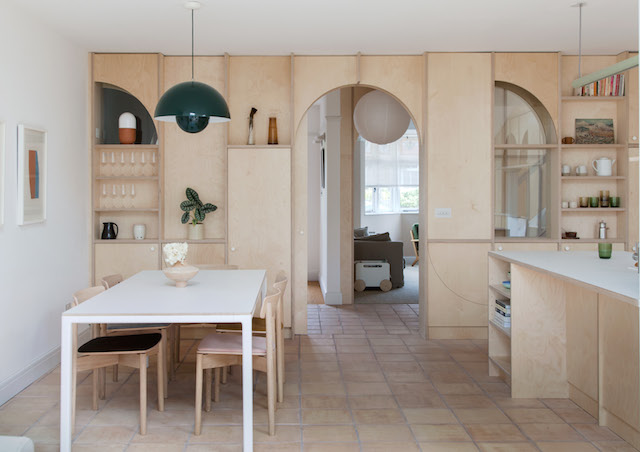 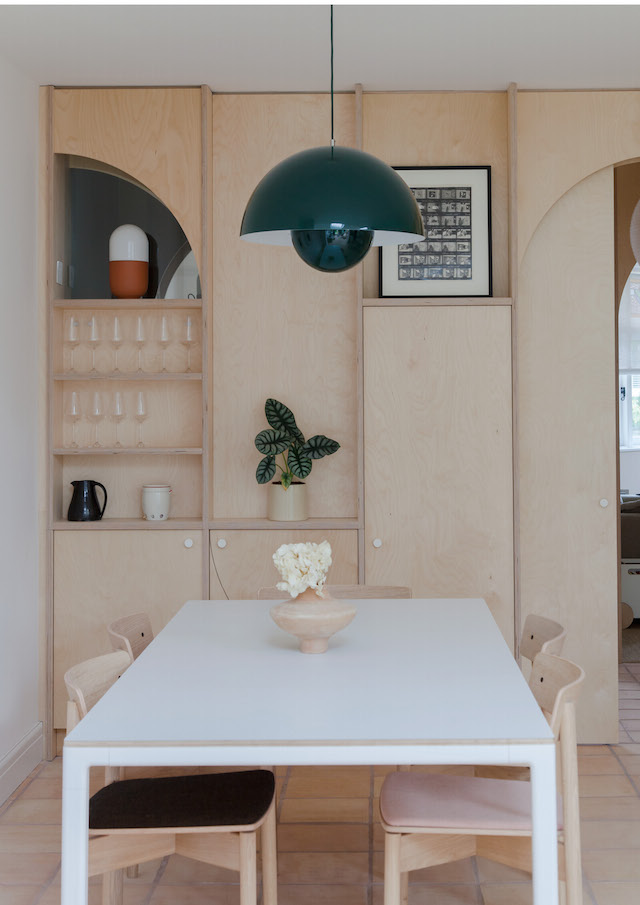 Curve Appeal by nimtim architects / Photography © Megan Taylor
In North Kensington, Oliver Leech Architects remodelled Pink House, a Victorian terrace house that required a full overhaul. The clients wanted to celebrate natural materials, travel memories, and create a home perfect for entertaining. The design team stripped the house back to its bare bones, digging a new basement under the existing structure to provide a new kitchenette, guest bedroom and cinema room. The use of simple materials, such as exposed Douglas fir timber beams and steelwork, polished concrete, and unfinished plaster, create a raw and warm environment, which will age gracefully over time. 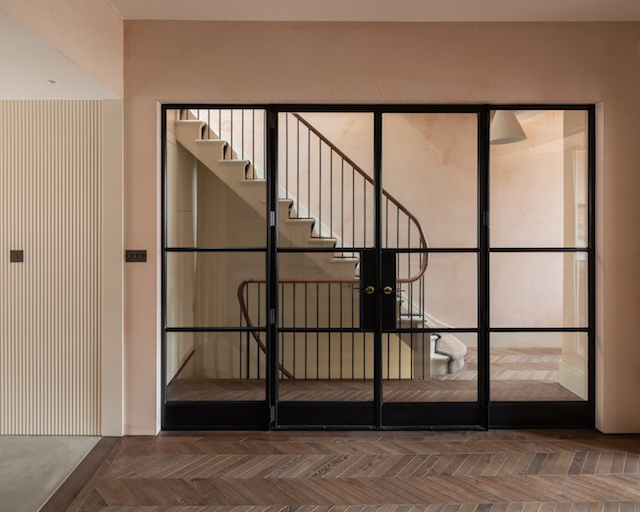 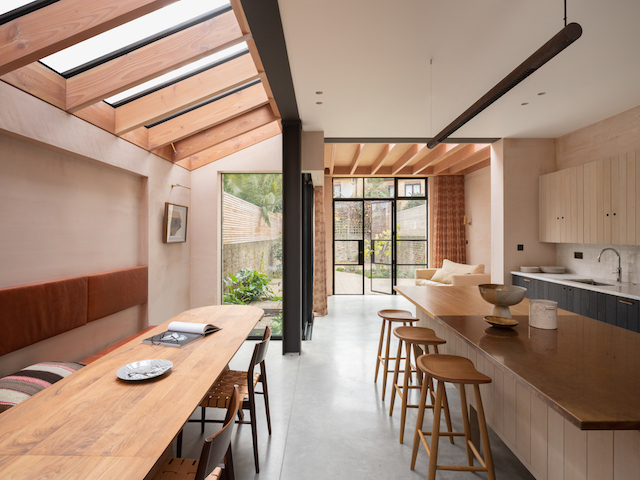  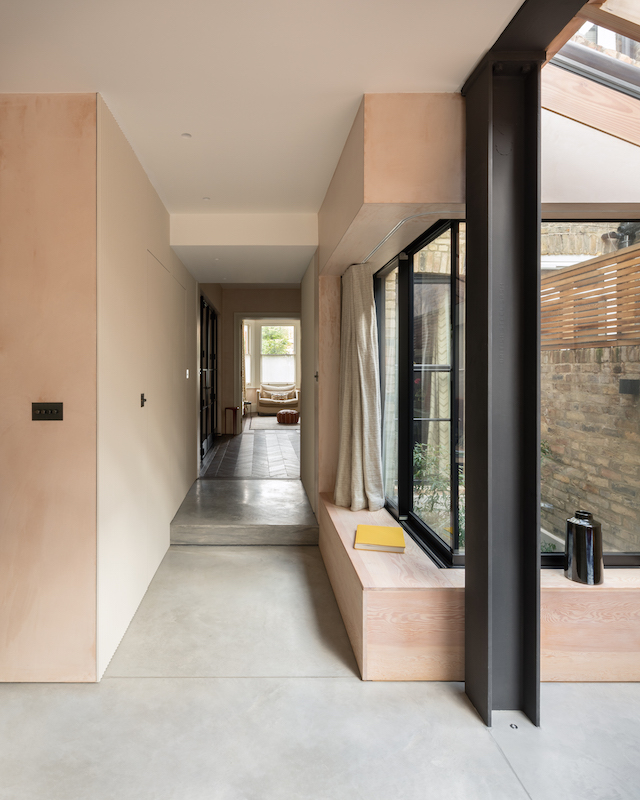  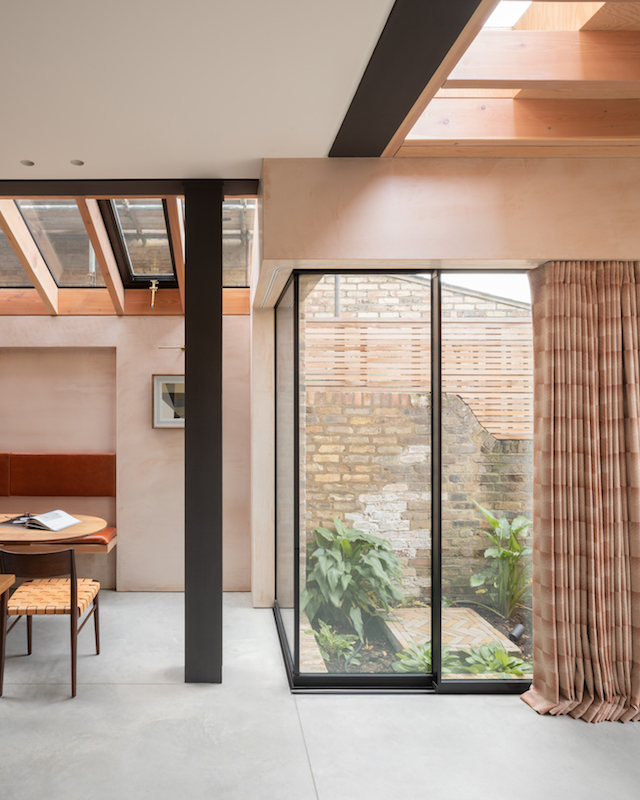 |
| Pink House by Oliver Leech Architects / Photography © Ståle Eriksen Shoji Apartment in Camden by Proctor and Shaw is a fine study in materiality, transparency, and enclosure. This house renovation project is conceived as a prototype for micro-living: poky and uncomfortable cellular rooms have been replaced by a generous multi-functional living space arranged around a translucent sleeping pod inspired by Japanese Shoji screens. By cleverly stacking accommodation in a single height volume, additional floor area is conjured to provide a real sense of luxury and design quality in under 30 square metres.  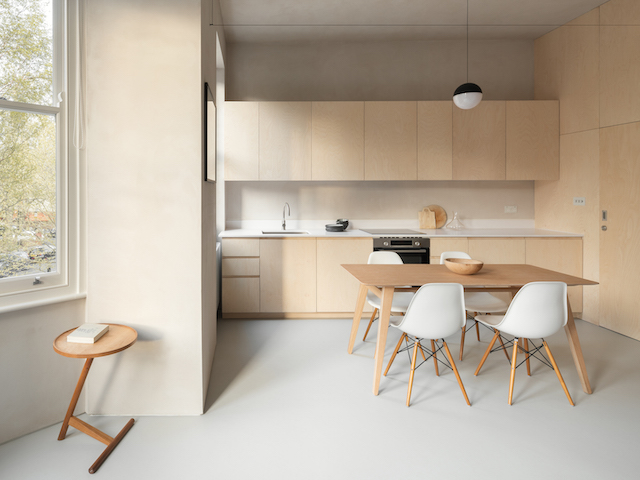 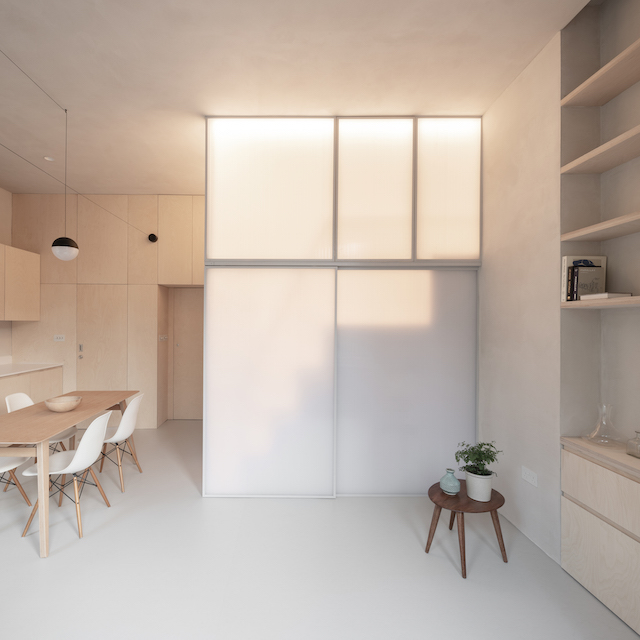 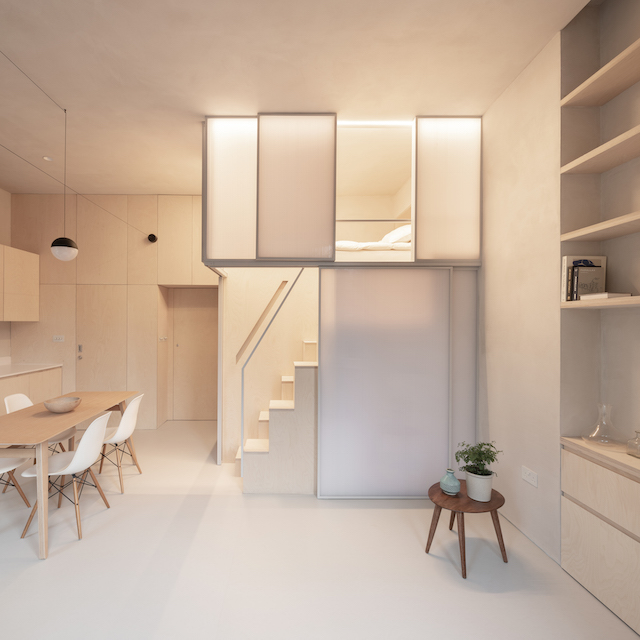 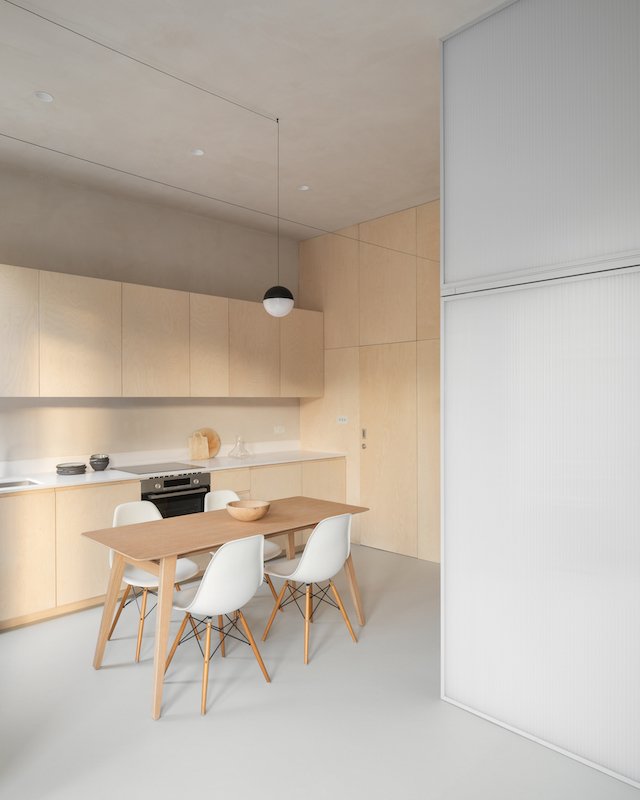
|



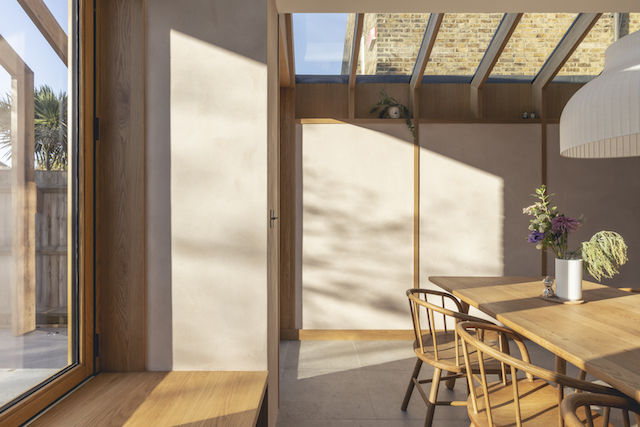

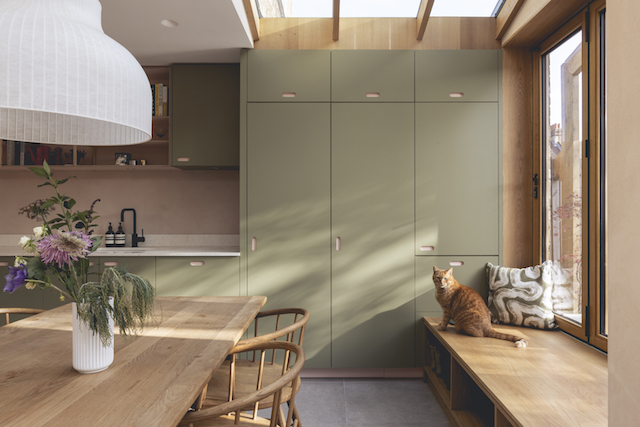
0 comments:
Post a Comment