Located in South Australia, The Pavilion is a Tuscan-inspired entertaining space by Georgie Shepherd Interior Design (GSiD). Created as a secondary entertaining space for a large family, removed from the main house and nestled within the existing gardens and pool area, the designers have taken the client’s love of rustic Italy and interpreted it within the existing architecture.

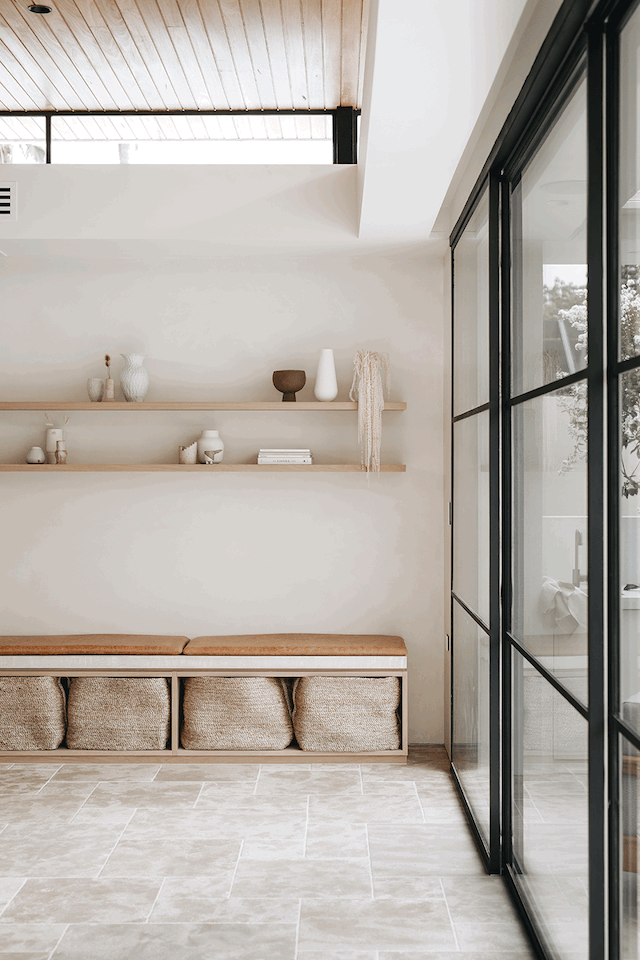
In collaboration with Proske Architects and building works executed by Urban Habitats, GSiD have created a bespoke and personal connection to the space with subtle and surprising melding of the lines to where the architecture begins and the interior ends. A fine example of designer and architect collaboration in early planning has facilitated seamless integration of interior visions, while a gentle approach to the design allows for textures to shine in their own right. The tactile qualities of this space are honest and natural providing a sense of rustic luxury and permanence. From the cool stone underfoot, soft polished plaster walls, to limestone and concrete bench tops, the refined palette is laden with textural finishes. The restrained palette also compliments the contemporary architectural foundation of the building, including a curved rammed earth wall, while giving focus to volumes, forms and detailing.
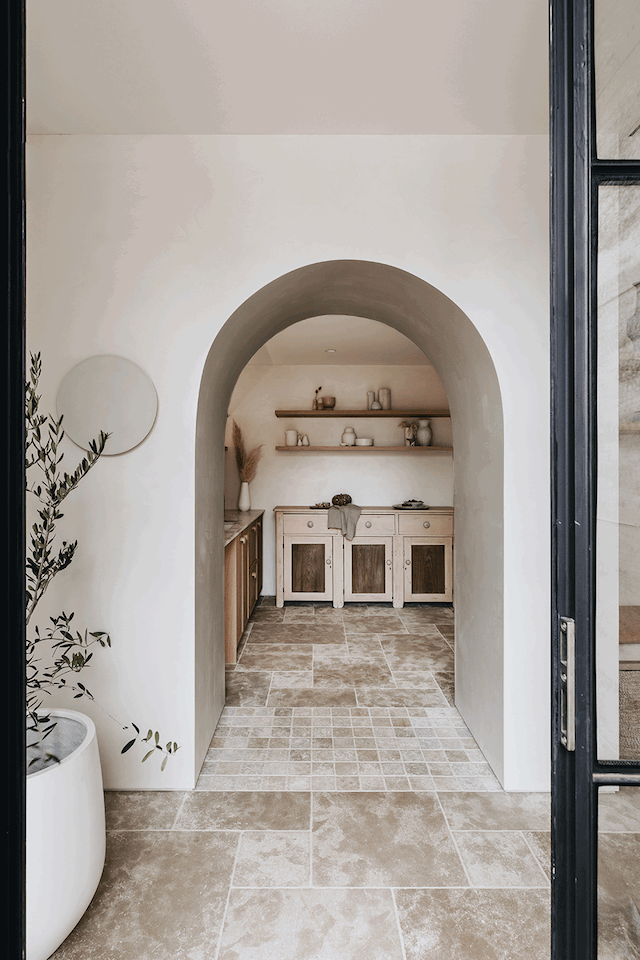
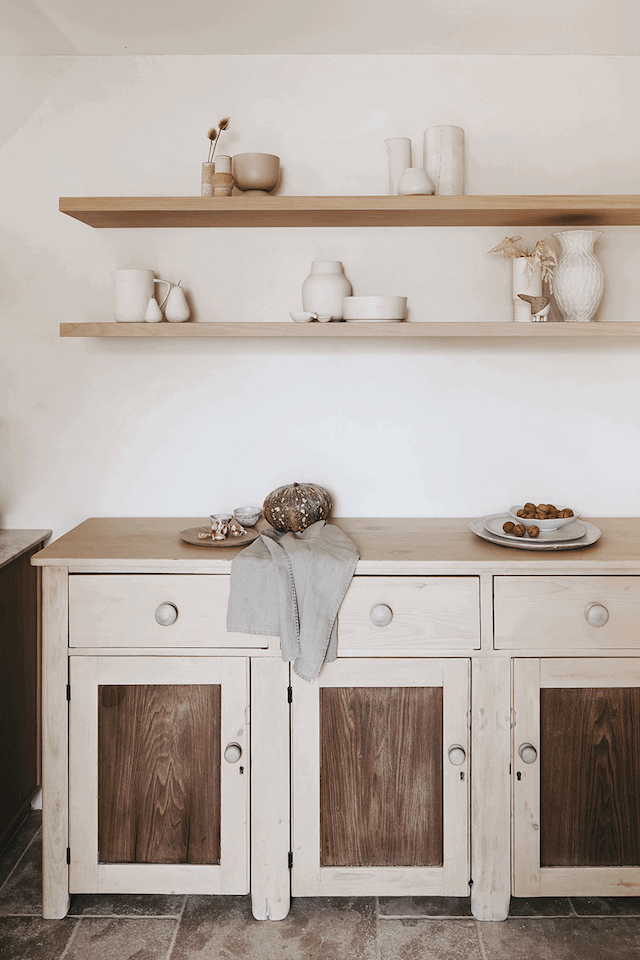

It was imperative to maintain an uncomplicated space, to create a calm retreat of relaxation. Low-maintenance materials with naturally ageing characteristics were chosen with permanence in mind to compliment the 90 year old main residence and ensure longevity. A harmonious connection with the landscape is achieved through large sliding steel frame doors. Modular Arbon limestone natural stone selected specifically for the space extends seamlessly between the pool area and pavilion, visually and texturally anchoring the building and garden as one. A natural decision was made to play on the curve of the rammed wall through the arch transition spaces to create a softness to the form, while the archways were also a nod to Tuscan villas and cobbled entrances.

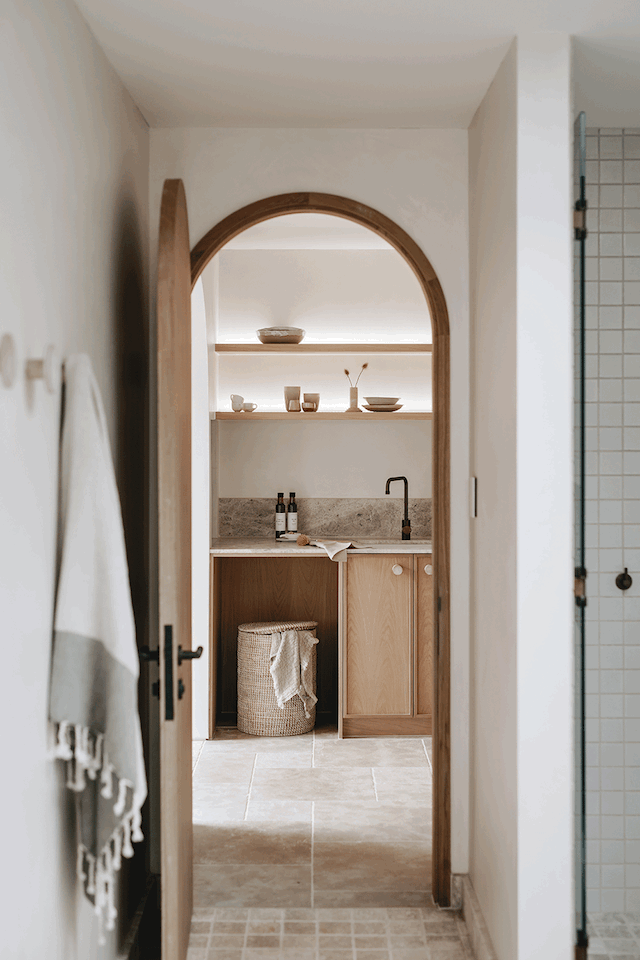

The joinery design was drawn from the client's heirloom dresser which GSiD restored, combined with collective contemporary references. This involved slimming down the door profile and adding circular handles. Using materials like the handmade ceramic handles and American oak with a white wash helped modernise the look, while adding further textural qualities.

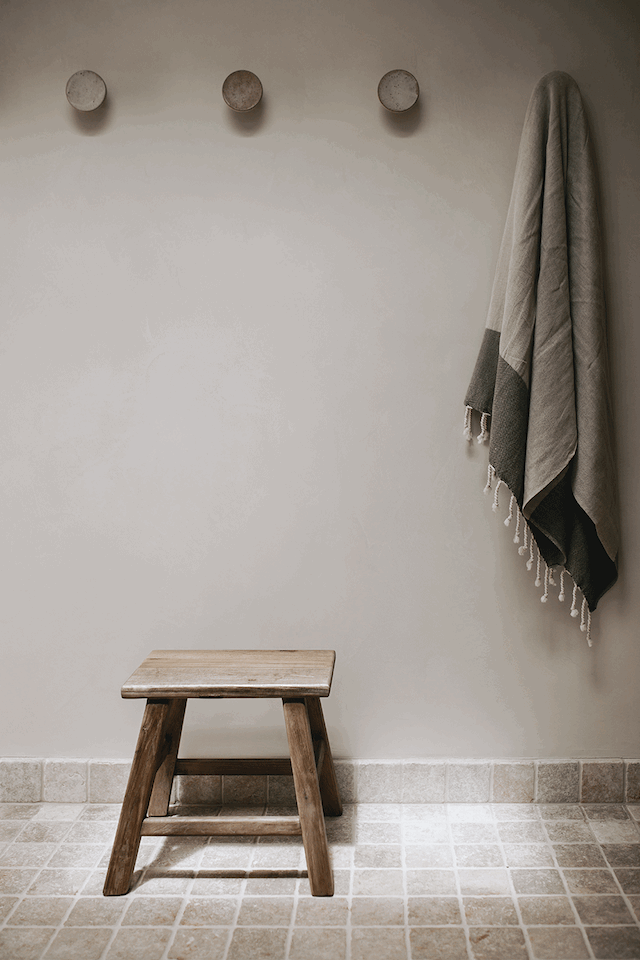
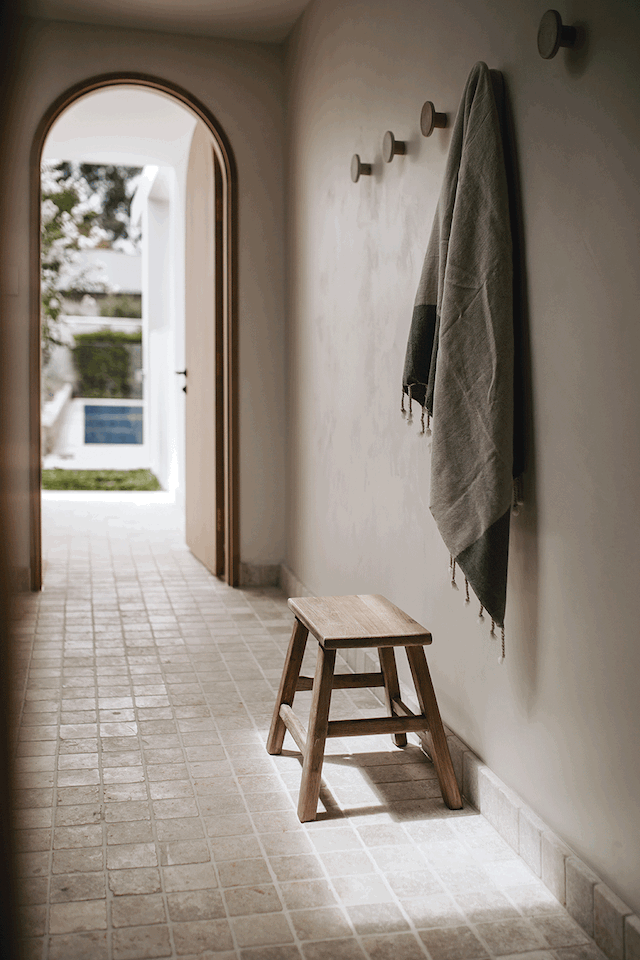
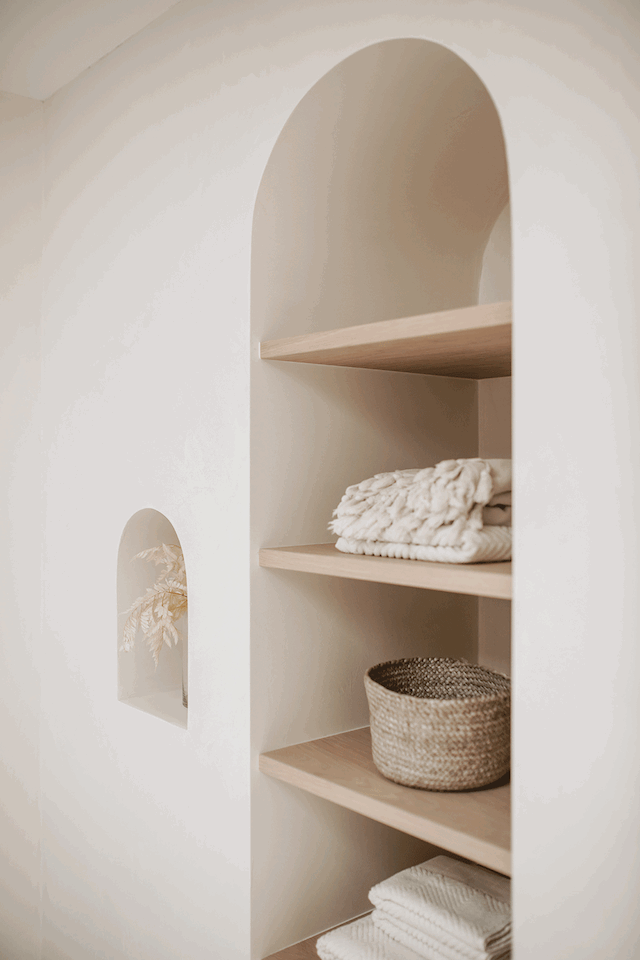

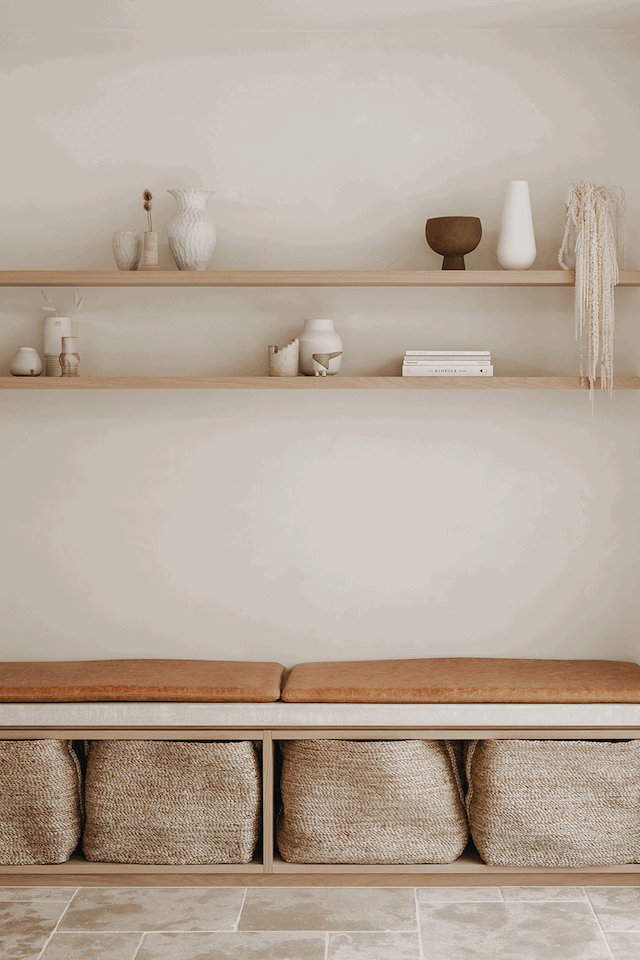
Purpose-built storage in the entertainment room was designed around the baskets, allowing easy organisation for a large and busy family. The baskets also add warmth, casualness and charm in line with the overall brief of a Tuscan villa.

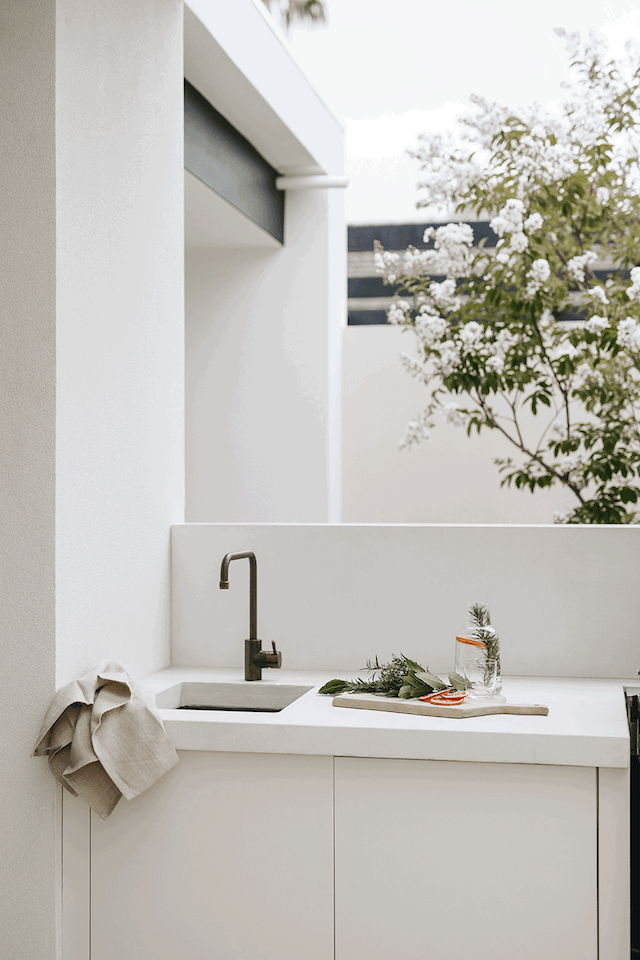

A beautiful space designed and built to last, the purposefully restrained material palette creates a feeling of tranquillity and warmth, while simultaneously weathering a vibrant, bustling family.
Design: GSiD
Build: Urban Habitats
Photography: Christopher Morrison
Build: Urban Habitats
Photography: Christopher Morrison



0 comments:
Post a Comment