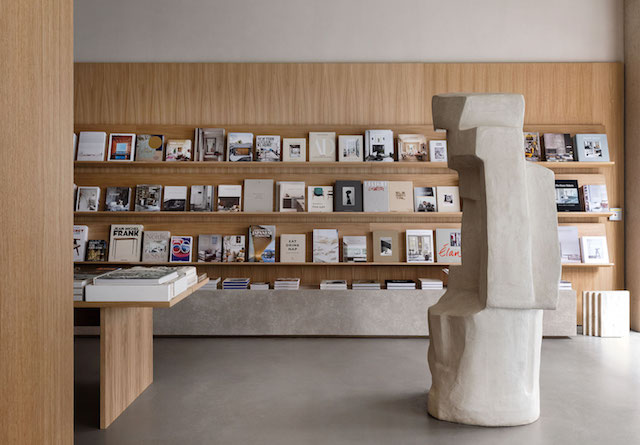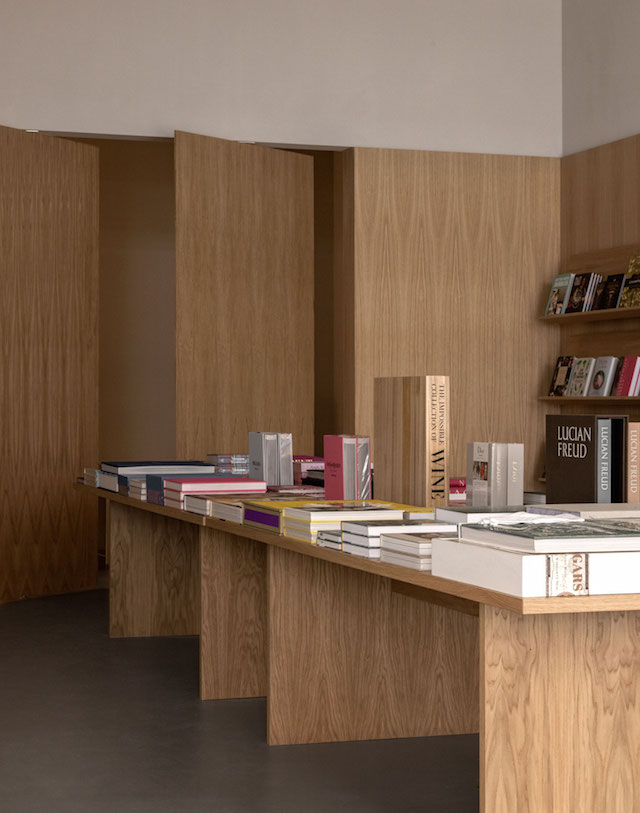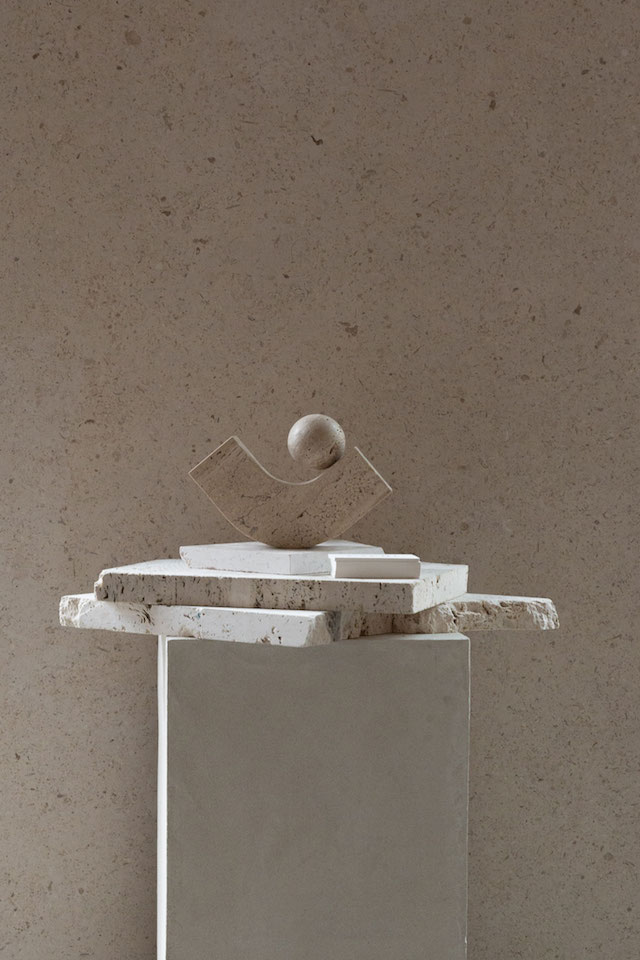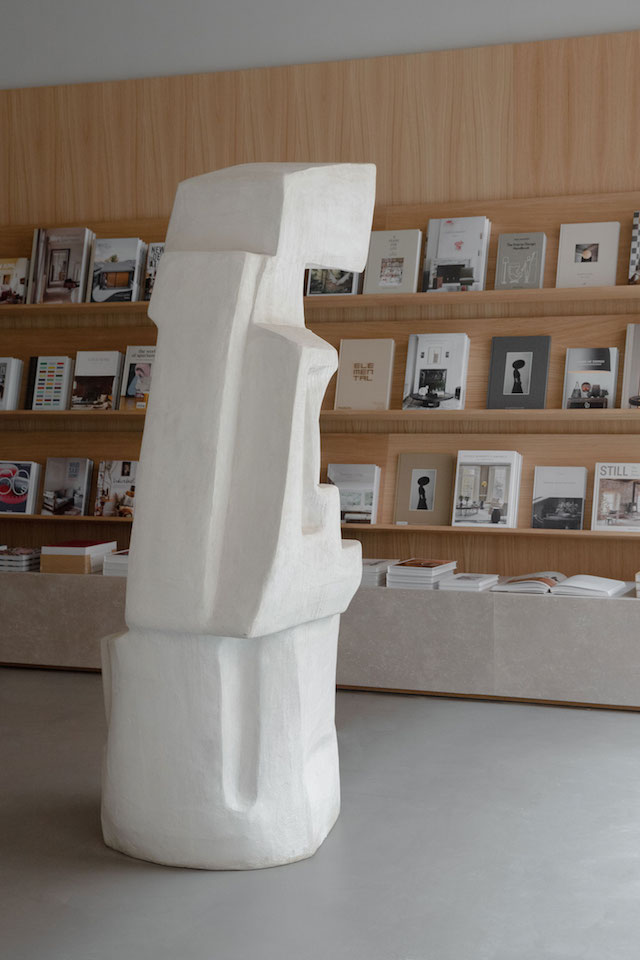The recently opened New Mags flagship store in central Copenhagen merges two of my favourite things - beautiful coffee table books and Danish architecture. The store, which offers a world of unique and carefully curated lifestyle books, collectables and magazines, has been designed by Norm Architects and comprises several functionalities within a calm and tranquil setting, allowing the products to stand out and invite exploration.

Successfully creating an exclusive universe, becoming the ultimate supplier of the latest sought-after magazines, the most delicious travel guides, and beautiful coffee table books, New Mags collect, publish and distribute books ranging from the meaningful, the beautiful, the big, the small, the weird and the essential. For their first ever flagship store, located in an exclusive area of the old City of Copenhagen; Ny Østergade, Norm Architects took inspiration from traditional libraries, creating a calming space that heroes the unique and carefully curated coffee table books, allowing them to serve as artworks on equal footing with selected sculptures and objects. Natural materials like oak wood and golden sandstone act as a tranquil framework for visitors to immerse themselves in all that’s on offer.




A stimulating clash of materiality, form and function creates this dynamic space, embracing the essence of New Mags as a brand, while showcasing the protagonist of the space – the curated coffee table books – in a warm ambience with room for contemplation amidst unique artworks.
“As inspiration for the project, we looked at the book-lover’s paradise; the library. And with iconic elements like the long study tables and large wooden shelving, filled to the brim with beautiful and large volumes alongside prominent sculptures and ornamental mouldings in mind, we set out to design a contemporary and more minimalist version, where all the books are still displayed in this warm, cosy and stimulating atmosphere.” – Jonas Bjerre-Poulsen, Norm Architects





Encasing wooden panels covering the walls correspond with the division of the grand façade windows, folding through the entire space to create a room within that feels warm and embracing. The oak veneer walls not only echo the wooden landscape of a traditional library, but also create the vertical division that was needed within the existing silo-like architecture. Connecting the retail element with the core of the company, two pivoting parts of the panel wall reveal an office space in the back of the store for occasional drop-down workplaces, meetings or for customers to sit in peace and quiet when flipping through a book – a feature that allows for the space to have several functions without any unnecessary clutter, as it can be both closed off and open to the public, depending on what is required.
Moreover, the use of oak wood recurs in the wall shelving, resembling those of the library, and in a long study table, gracefully tying the interior together, while also breaking up the space.
“Being located on the ground floor of a newly built and award-winning property, we wanted to integrate the exterior within the store itself to honour the materials and create a synergy between the two. The sandstone on the façade building is therefore repeated on inside columns, just like the cast concrete flooring has the same colour and level as the pavement outside the shop, so that the street now flows naturally into the space, when the large glass doors are open.” – Jonas Bjerre-Poulsen, Norm Architects




The incredible stone sculpture by Danish artist Josephine Winding is a contemporary take on references from old libraries where sculptures were placed on plinths among sturdy tables and rows of shelves. It was also created as a welcoming gesture, providing the space with some division and variance in heights, as well as adding a soft and organic contrast to the straight-lined and architectural elements.
Such an inspiring and inviting space, I love that every element has been so carefully considered and I can't wait to visit next time I travel to Copenhagen.
Architects: Jonas Bjerre-Poulsen & Marie Liebhardt
Photography: Jonas Bjerre-Poulsen & Sandie Lykke Nolsøe
Images courtesy of Norm Architects



0 comments:
Post a Comment