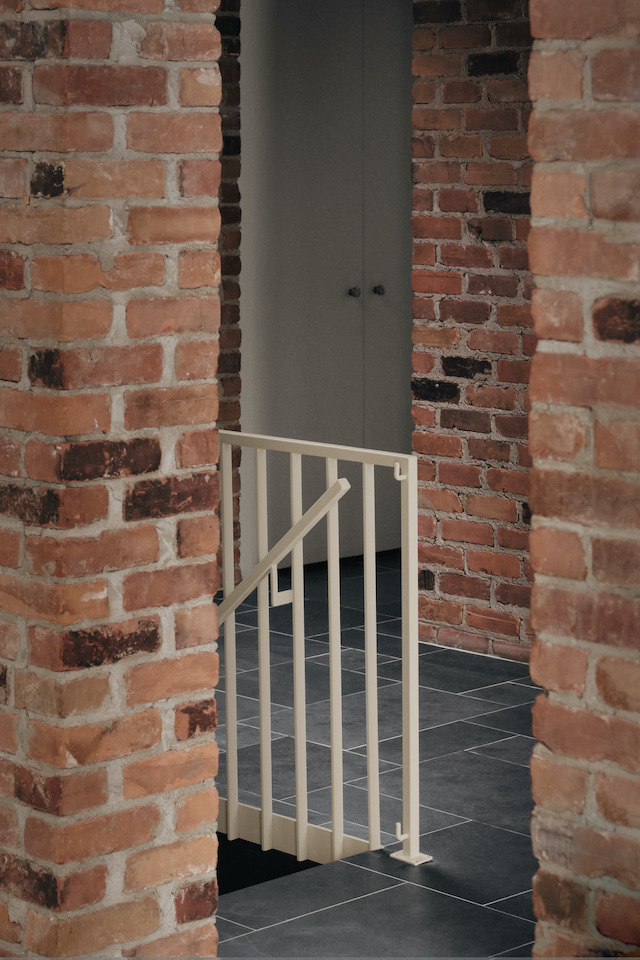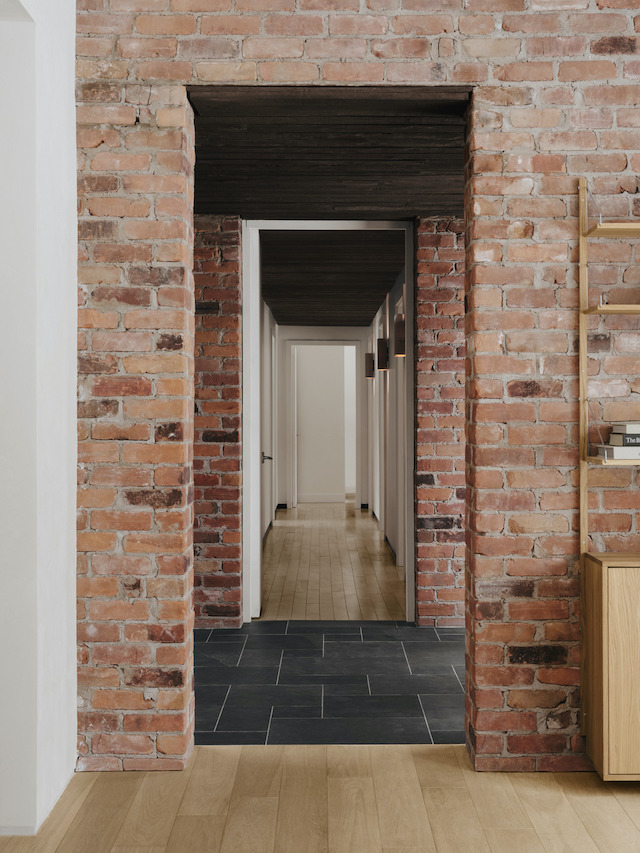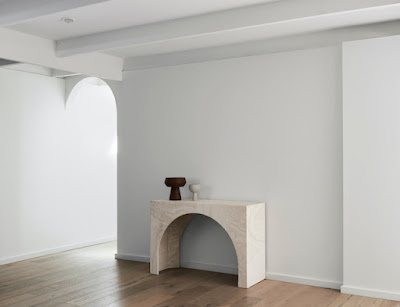Founded in Toronto by Ashley Botten, abd is renowned for its experiential interiors, outdoor environments, and artful accessories and furniture. The studio showcases a deeply refined appreciation for quality and artistry, employing a unique curated approach. This is evident in Uptown Georgian, an interior renovation that seamlessly infuses heritage architecture with modern living.



Home to a family of six, this Georgian-style residence in Toronto was recently expanded to include an extended kitchen and a primary bedroom with an ensuite bath on the second floor. The clients wanted to preserve original details, such as elegant crown molding, Cremone bolts, and French doors, while introducing a new layer of contemporary expression. With four grown children and two dogs, they also needed the house to be easy to live in and maintain.



The interior emphasises the experience of space and features an earthy palette of white and brown marble, grey limestone, raw copper, and the quiet softness of smoked white oak on the floors and built-in cabinetry. Abd paid close attention to blending its custom furniture designs with new additions and the clients' existing pieces. In the dining area, the family's vintage Eero Saarinen tulip chairs are now paired with a complementary oval dining table by Yabu Pushelberg. In the living room, an abd-designed limestone mantelpiece echoes the geometry of the room's traditional door casings and moldings.






One of the boldest expressions of old meeting new is in the deep entryway leading from the formal front rooms to the newly expanded kitchen and adjoining family room. This unique transitional space is now clad in live copper on all sides, with a slightly protruding edge providing a minimalist framework.




On the second floor, the warm palette continues in the primary bedroom, walk-in closet, bathroom, and office. The finishing details are subtle, quietly woven into the visual rhythm of the house. Rather than matching hardware, door pulls, knobs, and hinges are a mix of shapes and warm metals. Abd's own T-bar in polished brass features on one set of dresser drawers, contrasting with the linear finger pulls chosen for another custom sideboard. This intentional inconsistency gives the home a timeless ambiance that transcends trends. The aim is for every element of the house to be enjoyed in the present and also last a lifetime.




Credits
Design: Ashley Botten Design
Design team: Ashley Botten, Quinn Baleja
Builder: Severn Woods
Photography: Patrick Biller












































