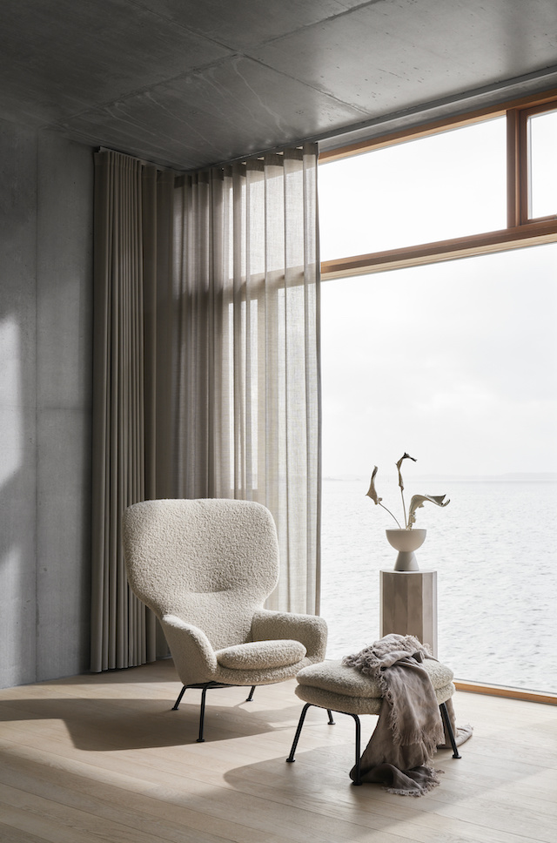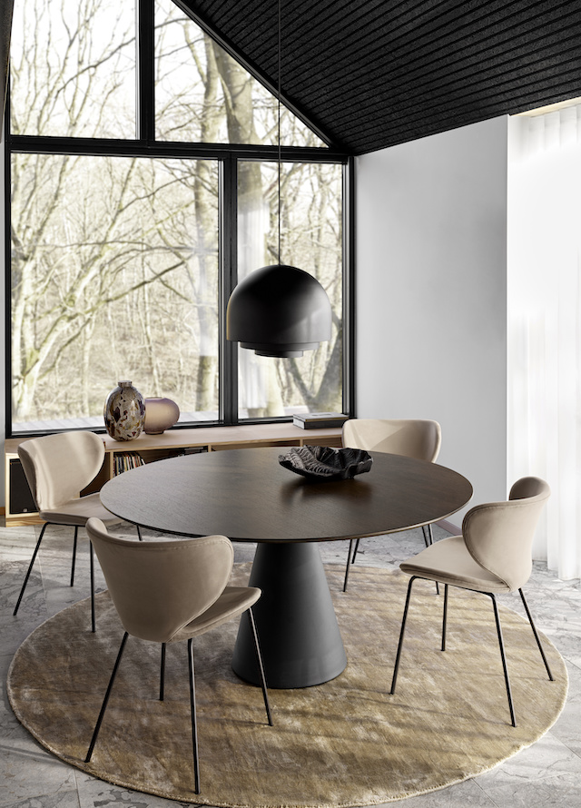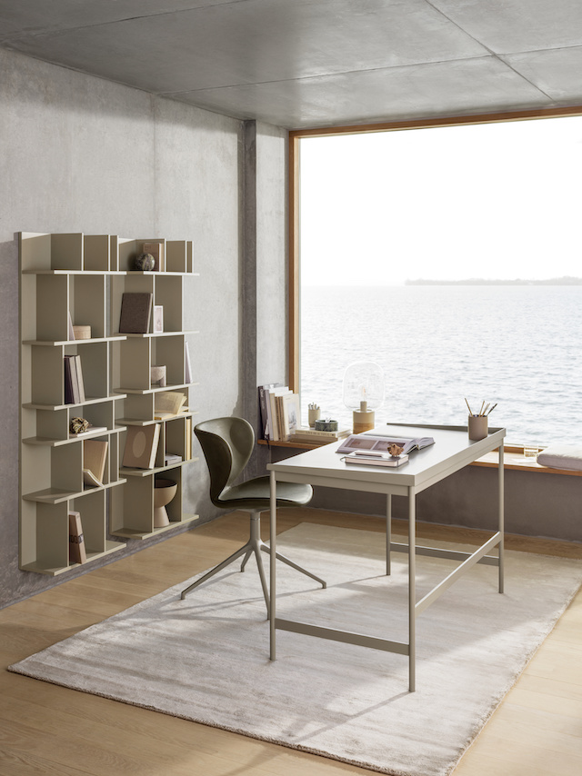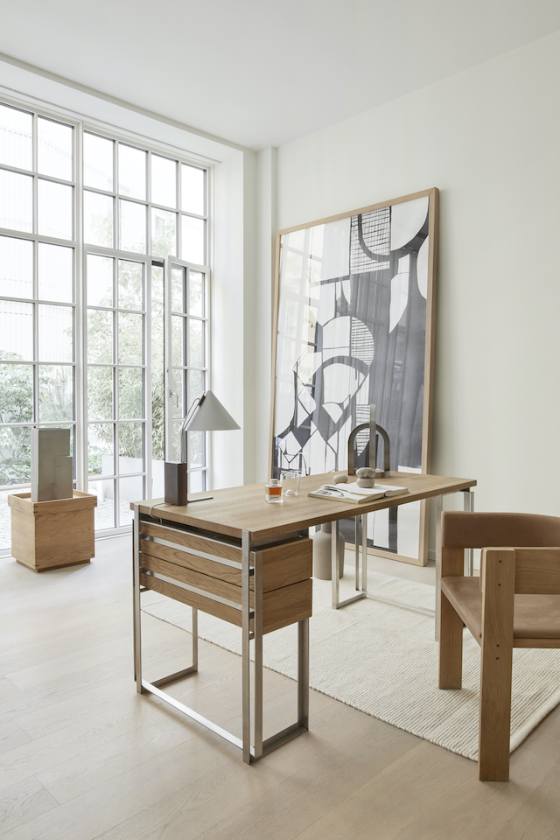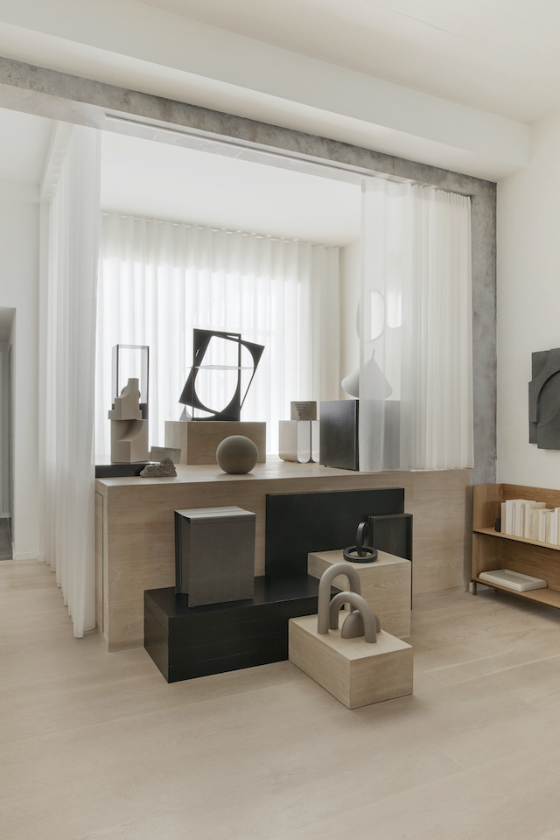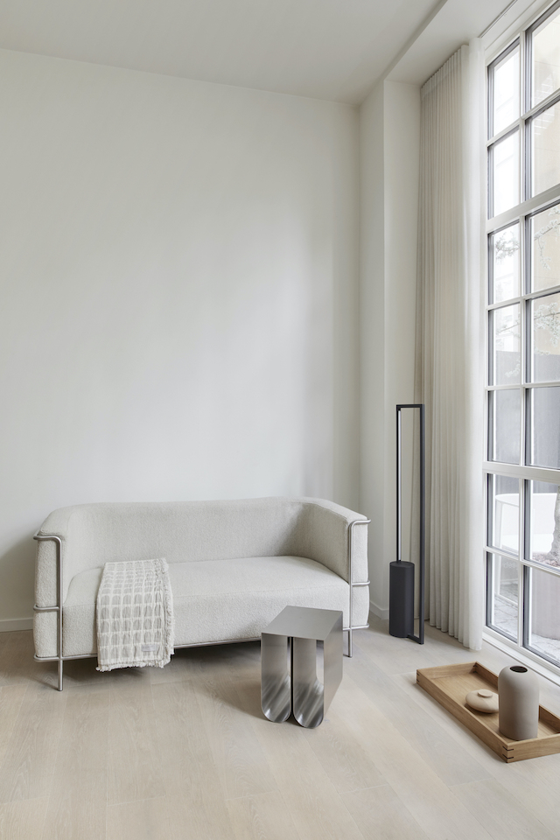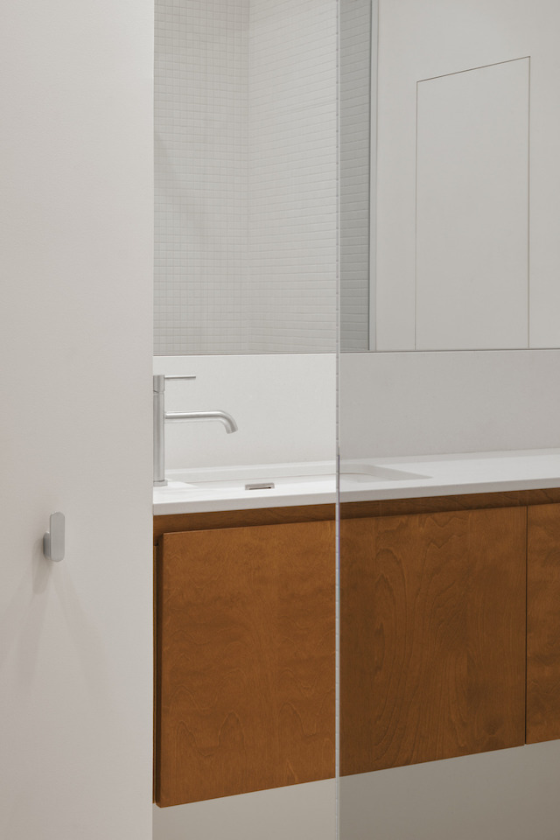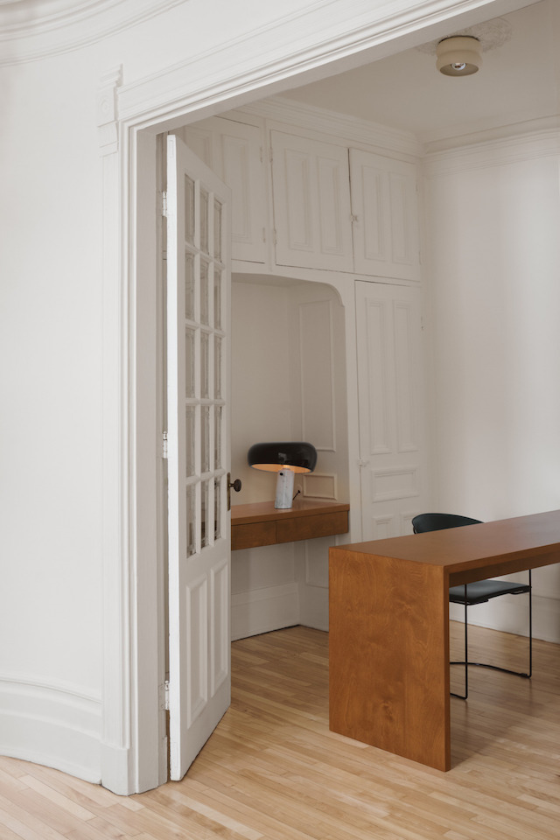Founded in 2014, Daniel Joseph Chenin is an architecture and interiors studio specialising in fully conceptualised residential spaces. With a belief that design should engage the senses, the firm treats each project as an opportunity to craft an experience—one with a story arc and a distinct visual language that establishes a strong sense of place. Known for seamlessly blending architecture and interiors to create captivating environments, Daniel Joseph Chenin was commissioned by a repeat client to bring their vision for a new lakefront residence to life on the shores of Lake Coeur d’Alene in Harrison, Idaho.

In collaboration with renowned New York architect Hart Howerton, the studio led the comprehensive interior design, from custom detailing and furnishings to artwork curation, lighting, and accessories. The result is a cohesive, sophisticated lake retreat that reflects the studio’s signature approach to creating immersive and thoughtfully curated spaces.



On a scouting trip to the proposed site, Chenin was immediately struck by the natural beauty of the location—a majestic hillside framed by evergreen trees, with a tranquil lake embraced by the surrounding wilderness. However, the rugged terrain posed logistical and design challenges, particularly with the seasonal elements that characterize the area as a summer destination.
“The home is clad in reclaimed wood, with knobby imperfections that give it a rough and ready exterior that blends into the natural context,” explains Chenin. “It also responds to the harsh off-season climate by being fitted with a metal roof and Corten steel garage doors for much-needed protection against ice and heavy snow.”
Having collaborated with the couple on multiple residences since 2016, Chenin built on a relationship of trust and understanding. This foundation allowed the design process to focus on unraveling the client’s vision of a mountain retreat—one that felt true to its natural surroundings yet infused with understated luxury. They wanted a home that was warm and welcoming, with a soft, refined atmosphere, but also durable enough to withstand the demands of its environment.



The rugged exterior gives way to a more refined interior, softened by thoughtful detailing and carefully selected furnishings. The colour palette and materials, including leather, iron, steel, marble, and a variety of woods, were inspired by the natural environment. Custom-designed furniture adds texture and interest, anchored by area rugs that echo the surroundings, such as fallen leaves on the forest floor.
The home’s layout is simple and functional, with the main level featuring a kitchen and expansive pantry, living and dining rooms, an entry foyer, a mudroom, and a secluded primary bedroom. The second level comprises a second primary bedroom suite with a kitchenette, while the below-grade first floor, embedded into the hillside, and featuring a walkout terrace, houses three additional guest bedrooms centered around a large living area that connects them.


A diverse range of materials are thoughtfully integrated across the home—a large, hand-carved cabinet with bronze doors, subtle yet effective light fixtures, and barstools with durable leather finishes. Rich materials like Calacatta marble in the kitchen and bathrooms, oak flooring, and unlacquered bronze hardware introduce warmth, providing a counterbalance to the home’s more utilitarian elements.
“The bronze hardware will patina and weather over time through touch and exposure to the air,” explains Chenin. “Numerous finishes and details of this project are reflections of elements present in the surrounding natural environment, and we succeeded in replicating their shapes and textures.”
Tactile experiences are woven throughout from exposed wooden ceiling beams to nature-inspired artwork that lines the walls. Organic patterns in the furnishings further ground the design in its environment, as do the carved wooden legs of custom-built furniture and a steel tabletop that replicates the rings of a tree trunk. A live-edge desk in the upstairs suite adds another natural touch, echoing the connection to the outdoors.




One of the more challenging aspects of the design was the unusually long room on the main level. To address this, Chenin custom-designed a massive credenza to anchor the space. Steel-plated with simple handles and raw wood showcasing grainy patterns, the credenza balances rusticity with a polished finish. Throughout the home, Chenin’s positioning of custom pieces provides balance, versatility, and functionality. Each design draws inspiration from the surrounding environment, with live-edge wood kept from splitting by metal bowties, and steel reinforcement wraps binding wooden legs and bases together.
“There is an overall visual to the design, and then there’s abundant discovery of nuance as the materials and the finishes come together,” notes Chenin. “It’s utilitarian in its simplicity, yet very smart in its subtlety, with proportions and forms that are highly refined.”


A harmonious blend of natural elements and considered details, the home offers a tactile, grounded experience that feels deeply connected to its environment while providing comfort and warmth—a space where every detail tells a story and invites discovery.
Credits
Interior Design: Daniel Joseph Chenin, Ltd
Architecture: Hart Howerton
Contractors: Tekton
Photographer credits: David Mitchell



