After 10 years of frequently hiking in the Catskill mountains, a Manhattan-based family of four found the perfect spot to refresh their spirits to the sound of nature. Here, they built their very own two-story longhouse. Wanting to maximise the open plan space and surrounding views, a Vipp kitchen provided the perfect solution for everyday life and gatherings.
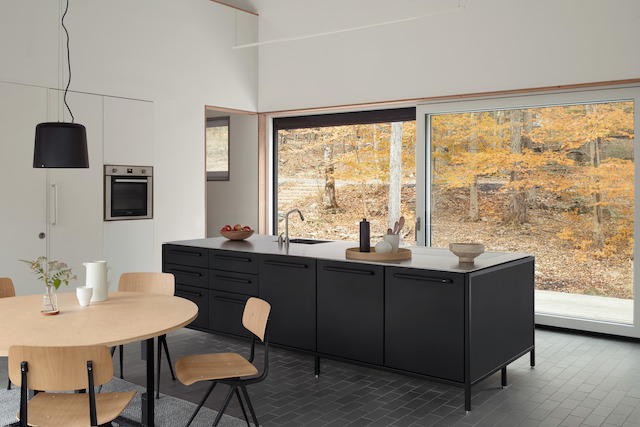
Located just a few hours' drive from New York City, the Catskill Mountains offer clear water in the summer, fall foliage in October and great skiing opportunities in the winter, so it is no surprise that New Yorkers have escaped to this nature spot for decades. And that is precisely what Maria Ibañez de Sendadiano and Todd Rouhe decided to do in 2018, following 10 years of travelling to the mountainous region with their two teenage daughters, Inez and Luz. Deciding to build their own country retreat here was a natural next step for the architect couple who run their own New York City firm, IdS/R Architecture.
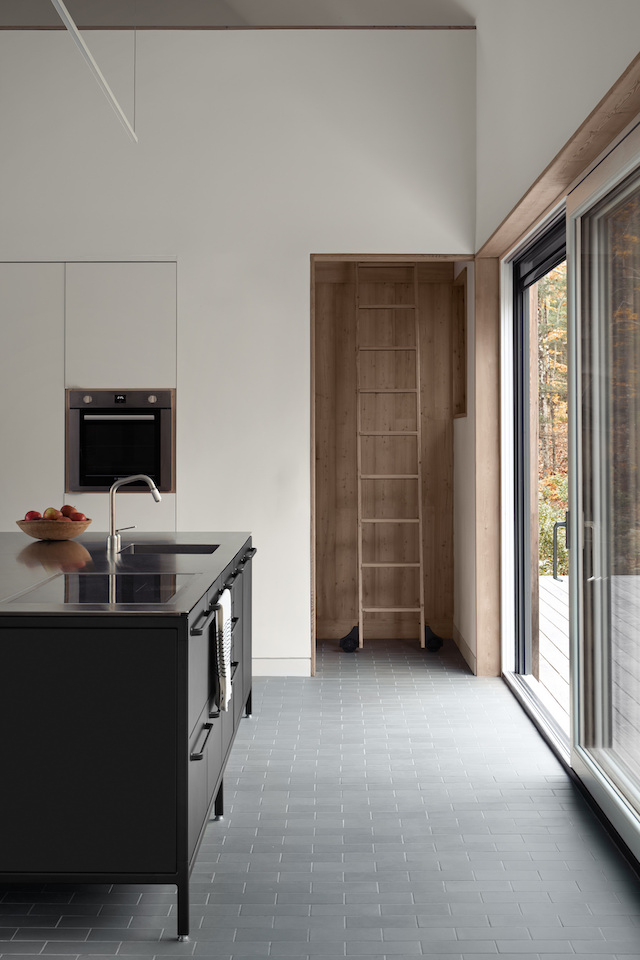
Ibañez de Sendadiano and Rouhe wanted foremost to build a structure with as little impact as possible, and towards that end decided to follow Passive House standards, a set of stringent rules for creating an ultra-efficient, air-tight dwelling that supplies most of its own energy via solar panels. To save on costs and stay on top of an ambitious construction schedule, the couple also decided to act in tandem as their own general contractor. It took them six months to build the 185 m2 house and another six months to finish the interior.
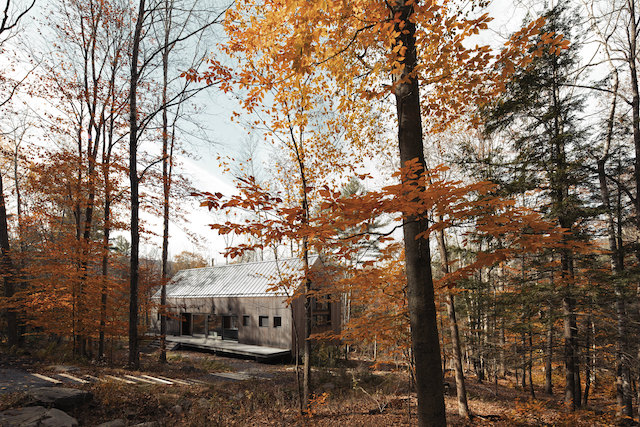
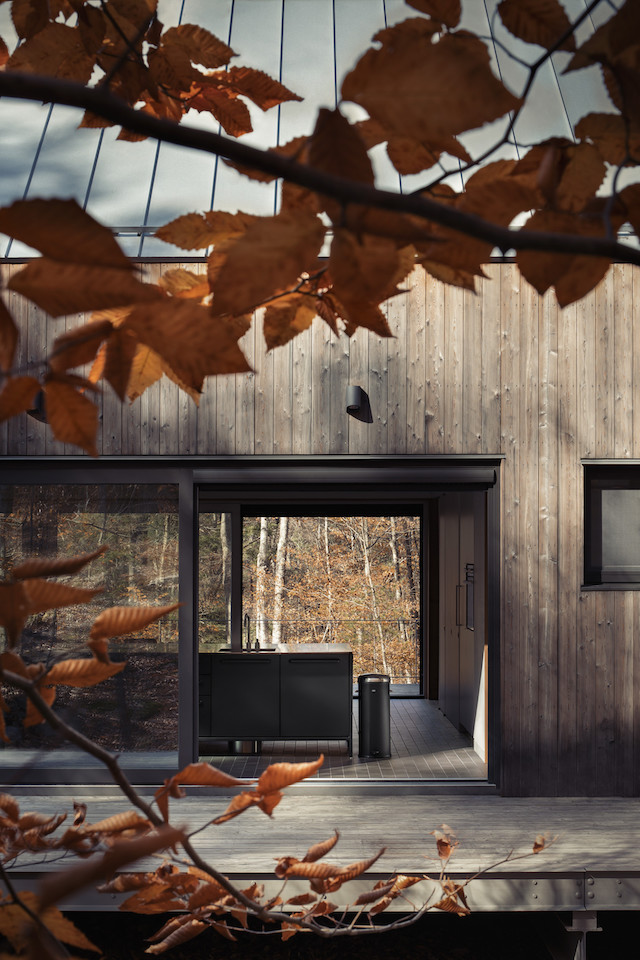
The ground floor is laid out in the style of a traditional longhouse, with two bedrooms and two bathrooms at either end of the house, as well as a living room, dining area, and open-plan kitchen. The couple wanted the kitchen to adapt to the large space while keeping window views unobstructed, and their search led them to the freestanding Vipp V1 kitchen.
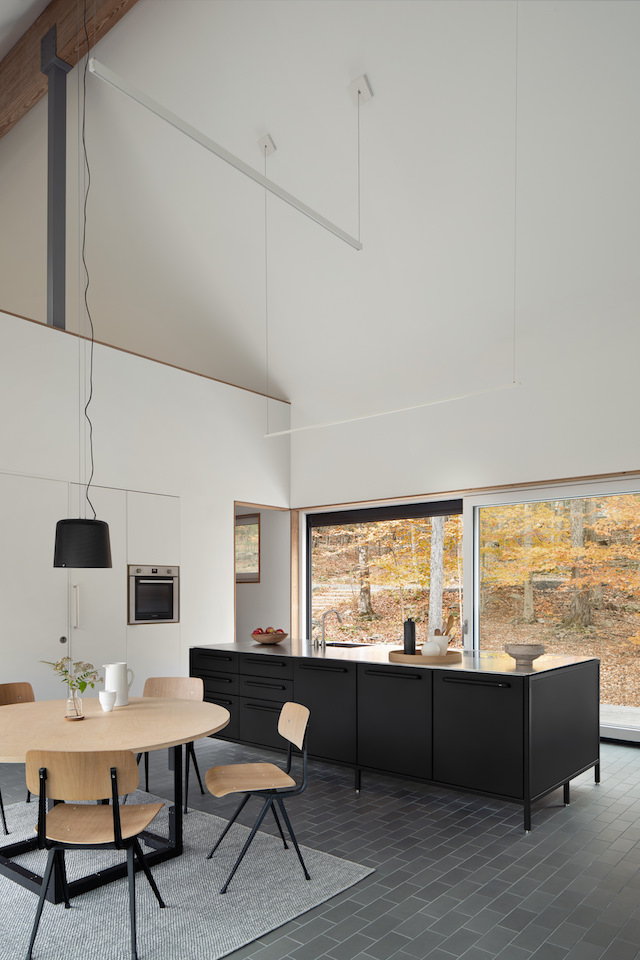

The couple designed and built their own kitchen table out of birch plywood and an anodized aluminium base. The table is next to a built-in pantry with unfinished birch ply drawers and white doors.



Because the house overlooks woodland, Ibaez de Sendadiano and Rouhe chose interior and exterior colours that blend with the surroundings, as well as a grey rock-like quarry tile for the entire main floor. I love how the warm wood finishes that carry throughout the home blend with the beautiful autumn colours.

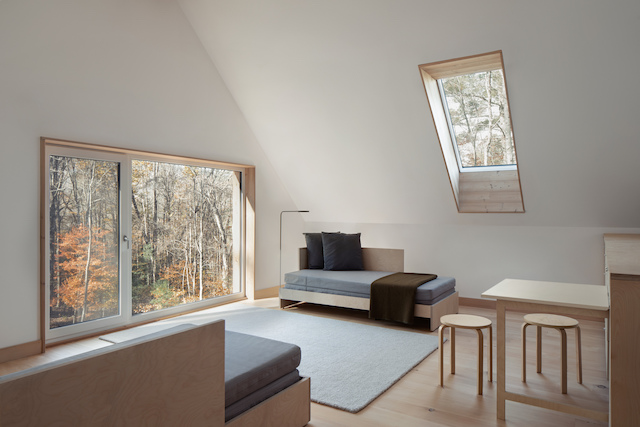




0 comments:
Post a Comment