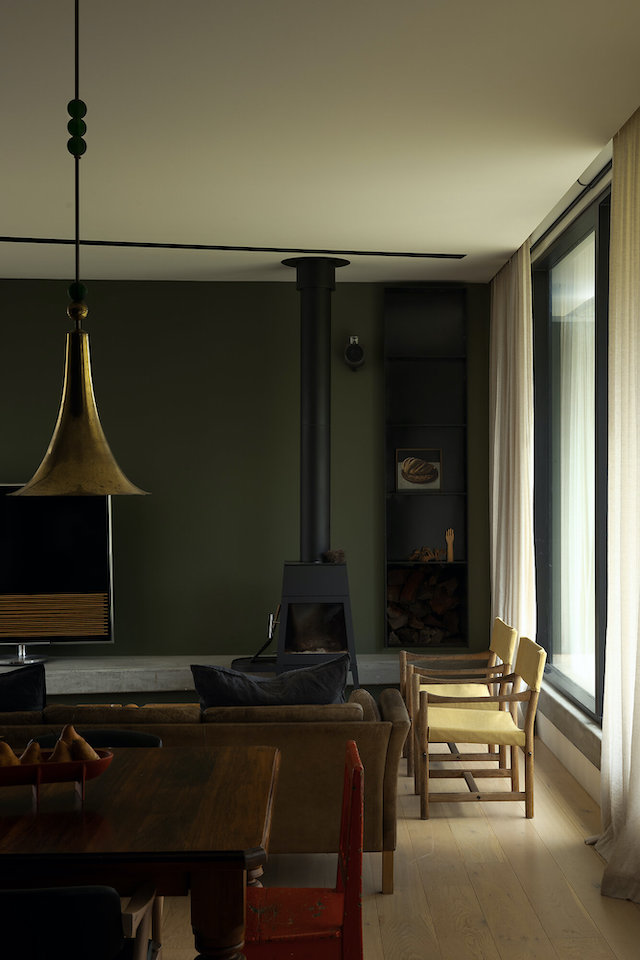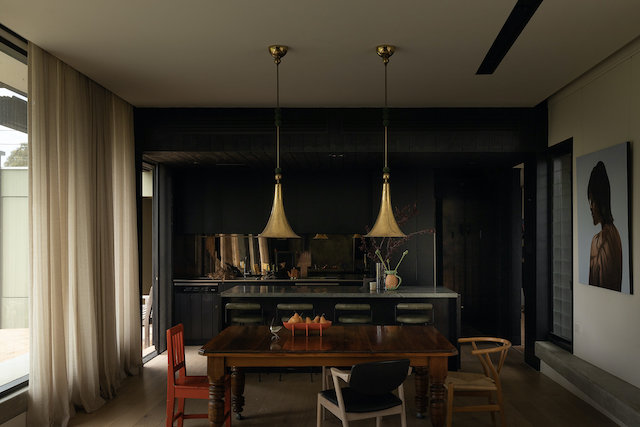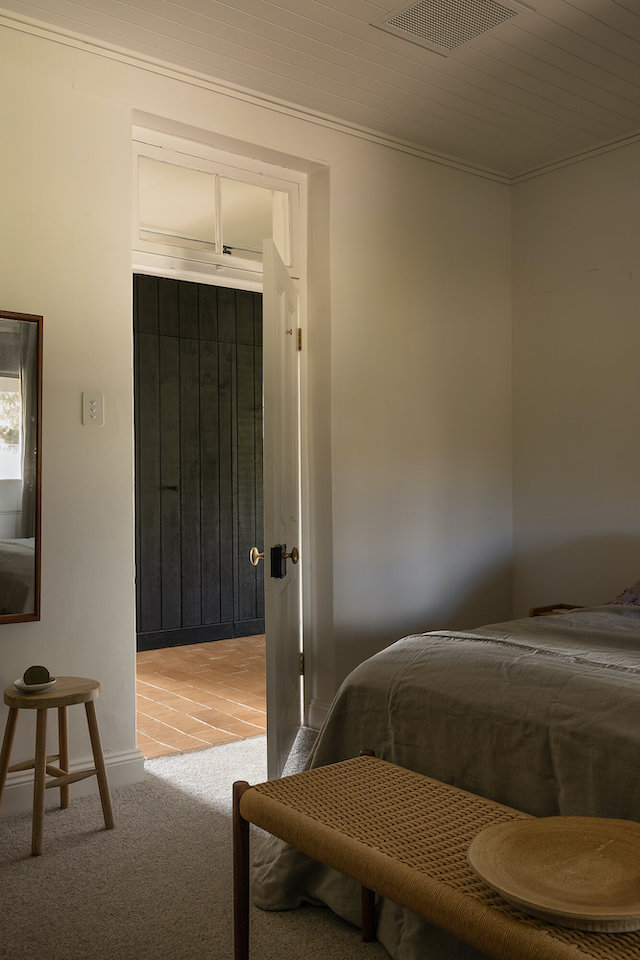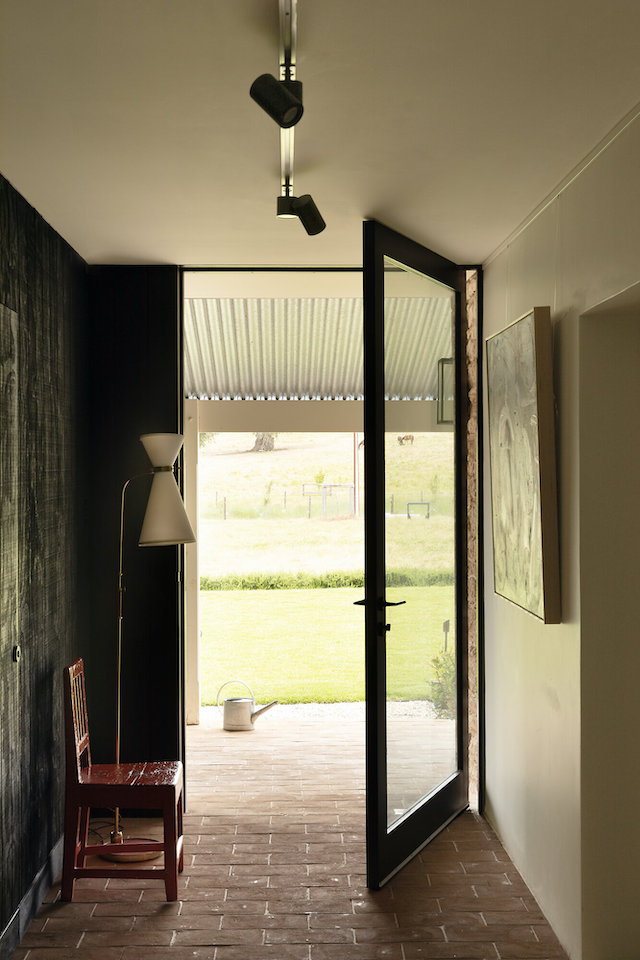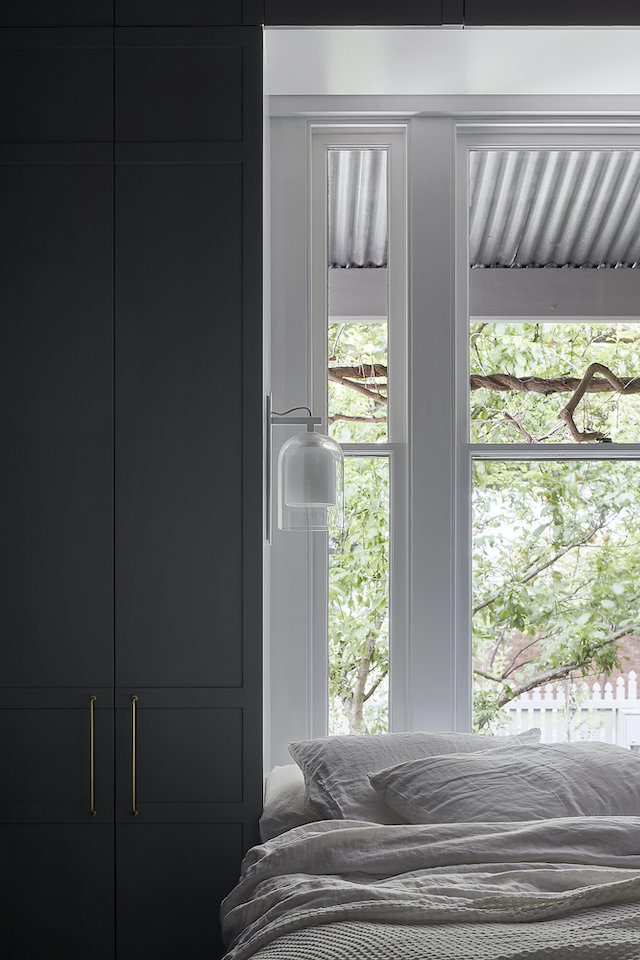Today I’m excited to share my latest venture, Vertone, a new furniture brand launched with my close friend and collaborator, photographer/graphic designer Kirsty Dawn. Presenting our inaugural collection, Aperture, the duo of pieces—a versatile low-level table and a side table—is inspired by architectural lines and the desire to simplify and refine.


Initial ideas began brewing during the pandemic when Kirsty decided to cut short her move to London and return home to New Zealand. With a shared appreciation for understated interiors that blend sensory elements and a respect for natural materials, our discussions centred around versatile furniture and timeless design. We aimed to fuse architectural simplicity with a refined aesthetic, crafting pieces that exude a subtle yet impactful presence—setting the tone for the spaces we aspire to live in. These core elements of versatility and setting the tone led us to the name Vertone, and our first series, Aperture.


Crafted with precision in New Zealand using natural materials, the Aperture series explores balance, scale, and proportions, seamlessly blending structural solidity with an airy lightness. This delicate equilibrium is achieved through a thoughtful interplay of planes, drawing inspiration from both architectural forms and traditional Japanese woodworking.


Anchoring the space while allowing light to permeate, the Aperture tables offer a canvas for arranging objects and an invitation for tranquility. Each table is designed to transition across different settings and homes, to be treasured for years to come.


Visit vertone.space to find out more about the new brand and debut collection, along with our first journal post where I showcase the tables in my home and provide tips on how to style them.
With thanks to Porters Paints—the interior space above features French Wash Double Rubble over Egg Shell in Rubble.
Ad / This post features my own products. For more information on sponsored posts, please visit my About Page.



