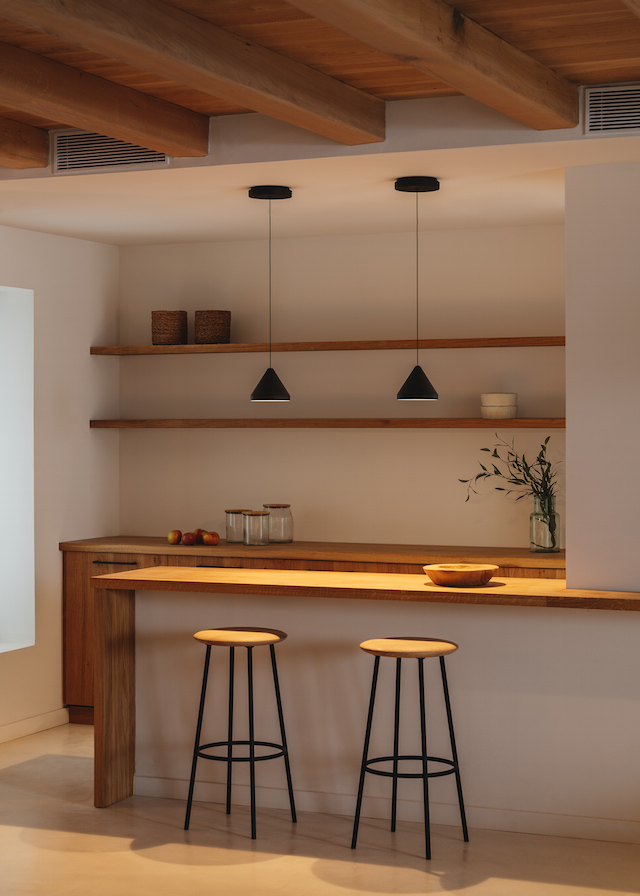Set within a Belle Époque home in Le Vésinet, just outside Paris, this bespoke kitchen by Nordiska Kök is part of a thoughtful extension and renovation led by Wukang Architectes in collaboration with interior designer Sara Mengesha, of Meio Interiors. Designed to feel like a natural continuation of the home’s neoclassical architecture, the kitchen brings together Nordic restraint and Parisian elegance through warm oak cabinetry, soft curved forms, and a serene, light-filled palette.



Built in 1870, the neoclassical residence is rich with historic detail—decorative cornices, parquet floors, and grand French doors that flood the home with light. When Sara and her family moved in, the kitchen sat within a newer extension—clean-lined but out of step with the original house. “The old kitchen felt disconnected—more like an add-on than a continuation,” she explains. The vision was to create something that felt more integrated, both in materiality and mood.


Crafted in Nordiska Kök’s workshop just outside Gothenburg, Sweden, the new kitchen offers a tailored solution—one that honours the home’s architectural language while introducing a gentle contemporary rhythm. Shaker cabinetry in warm dark oak brings a grounding richness, while soft arches—inspired by the home’s original fireplace—introduce a graceful, sculptural quality to the space.




Light hues and natural materials define the palette, allowing the kitchen to feel calm and cohesive within the wider home. Curved open shelving, marble worktops, and Corston knobs in a warm, brushed finish give the design both presence and polish. Despite its pared-back look, the kitchen is full of thoughtful details—from the beautifully concealed tea and coffee station tucked behind pocket doors, to the island bench that invites friends and family to gather.




As with all Nordiska Kök kitchens, form and function go hand in hand. The layout flows effortlessly from one zone to the next, creating a sense of rhythm and ease that suits the open-plan design. Framed by tall French windows that overlook the garden, the space is bathed in natural light, enhancing the warmth of the oak cabinetry and drawing out the subtle texture of the Dover White Namibia marble.



Credits
Kitchen: Nordiska Kök
Interior design: Meio Interiors
Architecture: Wukang Architectes
Photography: Andrea Papini














































