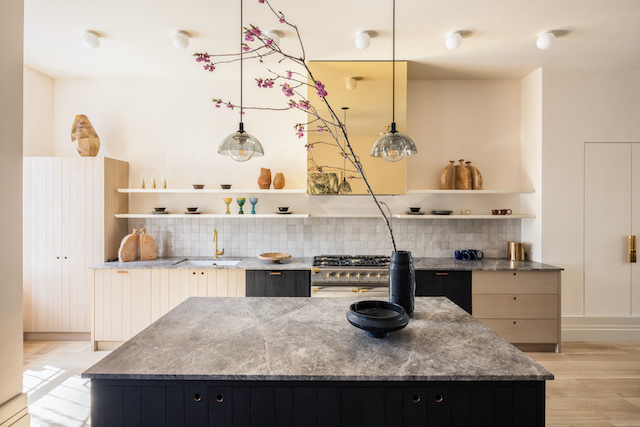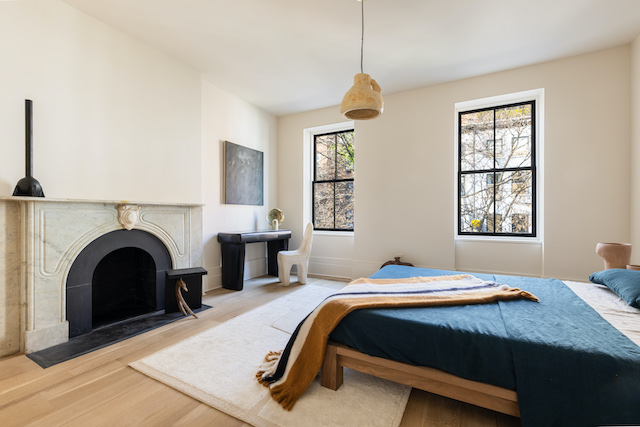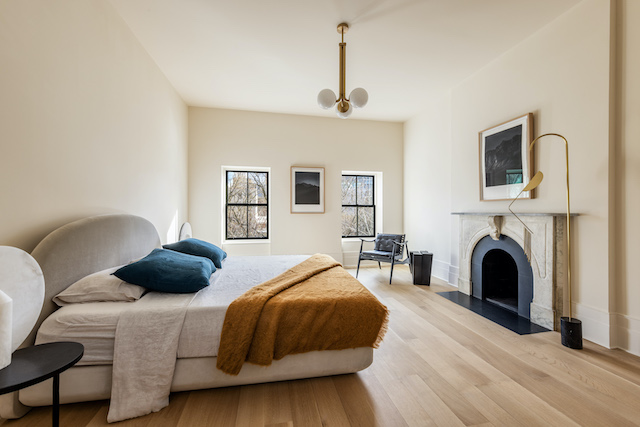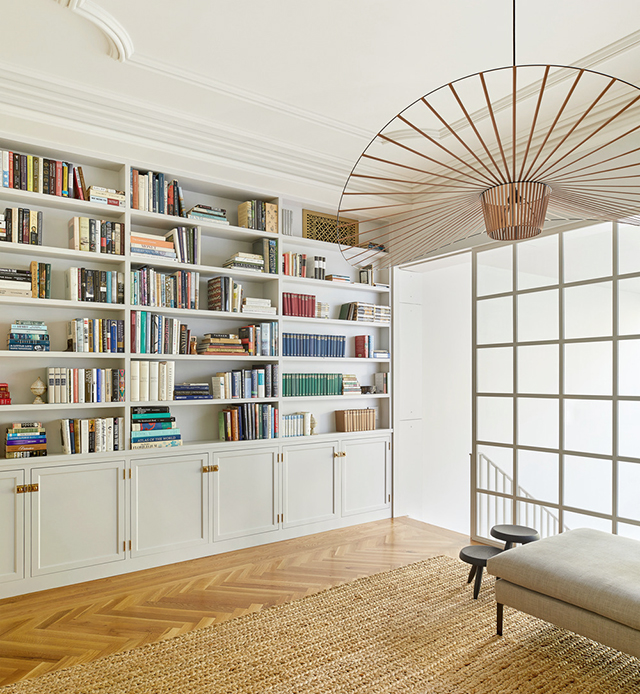In Madrid’s historic Las Salesas district, just steps from the architectural landmark Palacio Longoria, Aesop has unveiled a thoughtfully designed space that redefines retail as a place of quiet discovery and connection. Designed by long-time collaborators Ciszak Dalmas and Matteo Ferrari, the project marks the team's second Aesop store in the city—offering a distinct interpretation of the brand while remaining rooted in the local architectural language.


The design draws heavily on Spanish Modernism, most notably through the use of Trencadís, a traditional mosaic technique reimagined in a sculptural, contemporary form. Once used to decorate irregular surfaces, it now defines sweeping architectural elements within the store, transforming fragments of ceramic into a unified, textured landscape that speaks to both craft and innovation.




The material palette plays a central role in shaping the store’s sensory appeal. The interplay of light and shadow—made possible through hammered Catedral glass—creates shifting atmospheres throughout the day, reducing the need for artificial lighting. Sleek, freestanding sinks crafted from Spanish Silvestre Granito with bases of transparent glass and Alpi Walnut Burl wood appear to float within the space, enhancing the store's light-filled ambiance.



Walls rendered in fine-grain clay plaster, and with rich wood veneer, create a balanced tension between openness and intimacy. The store’s transparent, floating portico acts as a visual anchor—simultaneously threshold and focal point—inviting exploration and offering glimpses into the behind-the-scenes rituals that define Aesop’s customer experience. The layout supports fluid movement and ease of navigation, fostering a sense of openness that enhances both accessibility and engagement, while framed product displays and seating areas encourage moments of quiet interaction.



Aesop Las Salesas stands as a thoughtful response to its context—one that honours Madrid’s cultural identity while embracing a forward-looking design ethos. By merging heritage techniques with a modern, human-centred approach, the store becomes more than just a point of sale: it is a space of connection, discovery, and enduring craft.
Credits
Architects: Ciszak Dalmas / Matteo Ferrari
Photography: Salva López









































