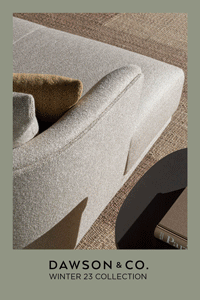Dinesen, Denmark’s leading manufacturer of handcrafted wooden flooring and products, has launched a bespoke furniture collection with revered British architectural designer John Pawson, to celebrate 30 years of collaboration. The Pawson Furniture Collection is based on the span of a Dinesen floorboard, whose pared-back forms consequently appear to be lifted directly out of the floor. This served as the inspiration and guiding principle behind both the Dining Series and the complementary new Lounge Series.

Having previously collaborated on projects of varying scale and type—including private homes, exhibitions, museums and chapels, the new furniture collection distills the ethos of the Danish word Umage, which means going beyond what is expected or considered possible, as it expands this sense of progression that Dinesen and Pawson bring to their work.

The origins of the Pawson Furniture Collection for Dinesen can be traced back to 1992 when John Pawson created an original furniture collection solely for Pawson House in London. While designing his private home in Notting Hill, John discovered Dinesen and opted for Douglas fir planks for the flooring. This decision led to the innovative use of uncut planks laid from the front to the back of the house and the creation of a table and stools from boards of corresponding width. A commission unlike anything Dinesen had previously delivered, its success ignited a lifelong friendship and business partnership between Thomas Dinesen, fourth generation and John Pawson. Their enduring collaboration continues to thrive today.



Pawson’s vision saw the floor become a crucial architectural element, and the bespoke furniture for Pawson House further championed Dinesen’s joinery in new and unexpected ways. The Dining Series features a table, bench, and stool, originally conceptualised by John Pawson in 1992 and updated with a shadow gap detail for this collection. The top and legs of the dining table are fabricated from two boards, with the shadow gap now subtly highlighted using a combination of Douglas fir planks and Dinesen Oak inserts. Stools and benches, constructed from single Douglas fir boards with solid central spines, complete the collection.


The Lounge Series is a new, complimentary addition to the original Dining Series, features pieces crafted from solid Douglas wood, including a lounge chair, lounge table, sofa, and daybed. Skilled local cabinet makers in Denmark have built the wooden frames, which are then upholstered with textiles sourced from the renowned Danish textile company Kvadrat. Each piece is made to order, allowing customers to select their preferred textile from Kvadrat's extensive upholstery library. The sofa and armchair showcase the boards on the side elevation, while the cushions continue the theme of assembled and layered elements. Similarly, the daybed and coffee table are conceived as lower iterations of the dining table, creating a cohesive and harmonious collection.


John Pawson reflects on the design of collection for Dinesen, remarking “When I look at this new furniture collection for Dinesen, I see the essence of the thinking that has shaped my work since the beginning. Everything about these pieces is pared back to the logic and poetry of the wood. The dimensions of the timber determine the proportions of the forms and then it’s all about the inherent sensory character of the material.”


Thomas Dinesen, fourth generation at Dinesen, comments on the new furniture collection: “When we met John Pawson in 1992, we provided planks only for castles, manors, and churches, and at that time, they were conical Douglas fir planks only. He was the first to request our wood for a private home, and he wanted planks of the same width (450 mm). John Pawson has in many ways changed our relationship with the 'plank' from a restoration material for historic buildings to a design element in modern architecture."


The Pawson and Dinesen relationship was first struck with Thomas Dinesen in 1992. Since Thomas stepped down in 2021, his son Hans Peter has taken the reins to continue the family’s connection with Pawson for this new furniture launch.
Hans Peter Dinesen, fifth generation, says of the new collection: "More than 30 years after Dinesen and John Pawson first met, we reflect on how far we have come but also to shape our future course. John has had a great impact on the way we view architecture and wood. When John ordered our wood for the first time in 1992, it was a renaissance for our flooring and the plank itself that became a furniture collection. Together with Pawson, we have refined our Heritage Furniture collection and added new pieces to pay tribute to our shared joy in the simple and timeless."











































